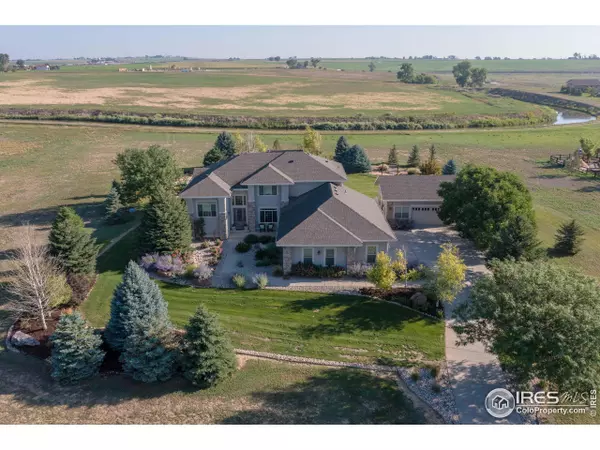$1,145,000
$1,175,000
2.6%For more information regarding the value of a property, please contact us for a free consultation.
4 Beds
5 Baths
4,576 SqFt
SOLD DATE : 10/14/2022
Key Details
Sold Price $1,145,000
Property Type Single Family Home
Sub Type Residential-Detached
Listing Status Sold
Purchase Type For Sale
Square Footage 4,576 sqft
Subdivision Soaring Eagle Ranch
MLS Listing ID 972795
Sold Date 10/14/22
Bedrooms 4
Full Baths 4
Half Baths 1
HOA Fees $62/ann
HOA Y/N true
Abv Grd Liv Area 3,061
Originating Board IRES MLS
Year Built 2007
Annual Tax Amount $5,477
Lot Size 2.120 Acres
Acres 2.12
Property Description
Priced to sell & pre-inspected! Enjoy Colorado beauty & tranquility in this beautiful home on 2+ acres, all minutes to Windsor, Timnath & Fort Collins & I-25. Detached shop comes complete w/ car lift & lots of space for all your toys! Inside is an entertainer's delight w/ plenty of room to gather in the generously sized living room connected to the kitchen & dining, or spend time watching movies in the basement, complete with wet bar, rec area and a guest suite. Outdoors, escape beneath the arbor adorned w/ lights & a hammock for peaceful breezes. Horseshoe & gas fire pit are built in & ready for fun in the backyard, as well as multiple garden beds w/ drip system. This home is designed to give everyone space & comfort!
Location
State CO
County Weld
Community Park
Area Greeley/Weld
Zoning RES
Direction From I-25, exit Harmony Road heading East. Turn left, heading North on CR 257. Turn right on Mountain Meadows Drive, then left onto Soaring Eagle. Follow to the property.
Rooms
Family Room Carpet
Other Rooms Workshop, Outbuildings
Primary Bedroom Level Upper
Master Bedroom 17x13
Bedroom 2 Additional Upper 18x11
Bedroom 3 Additional Upper 16x11
Bedroom 4 Basement 20x12
Dining Room Wood Floor
Kitchen Wood Floor
Interior
Interior Features Study Area, Satellite Avail, High Speed Internet, Eat-in Kitchen, Separate Dining Room, Cathedral/Vaulted Ceilings, Open Floorplan, Pantry, Walk-In Closet(s), Loft, Wet Bar, Jack & Jill Bathroom, Kitchen Island
Heating Forced Air, 2 or more Heat Sources, Humidity Control
Cooling Central Air, Ceiling Fan(s)
Flooring Wood Floors
Fireplaces Type Gas, Gas Logs Included, Living Room
Fireplace true
Window Features Window Coverings
Appliance Gas Range/Oven, Self Cleaning Oven, Double Oven, Dishwasher, Refrigerator, Bar Fridge, Microwave, Disposal
Laundry Main Level
Exterior
Exterior Feature Lighting
Garage Garage Door Opener, RV/Boat Parking, >8' Garage Door, Oversized
Garage Spaces 6.0
Community Features Park
Utilities Available Natural Gas Available, Electricity Available, Cable Available
View Mountain(s), Foothills View, Plains View
Roof Type Composition
Street Surface Paved,Asphalt
Porch Patio, Deck
Building
Lot Description Curbs, Gutters, Mineral Rights Excluded, Wooded, Level, Sloped, Abuts Farm Land
Faces South
Story 2
Sewer Septic
Water City Water, North Weld County
Level or Stories Two
Structure Type Wood/Frame,Stone,Stucco,Wood Siding
New Construction false
Schools
Elementary Schools Range View
Middle Schools Severance
High Schools Severance High School
School District Weld Re-4
Others
HOA Fee Include Utilities
Senior Community false
Tax ID R0716301
SqFt Source Other
Special Listing Condition Private Owner
Read Less Info
Want to know what your home might be worth? Contact us for a FREE valuation!

Our team is ready to help you sell your home for the highest possible price ASAP

Bought with Group Loveland

"My job is to find and attract mastery-based agents to the office, protect the culture, and make sure everyone is happy! "







