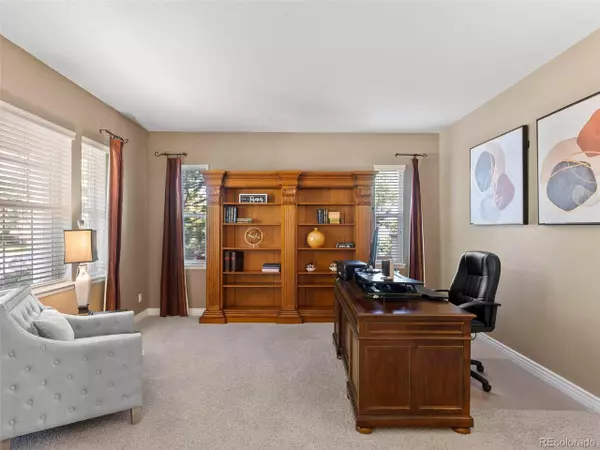$775,000
$775,000
For more information regarding the value of a property, please contact us for a free consultation.
5 Beds
4 Baths
3,660 SqFt
SOLD DATE : 10/18/2022
Key Details
Sold Price $775,000
Property Type Single Family Home
Sub Type Residential-Detached
Listing Status Sold
Purchase Type For Sale
Square Footage 3,660 sqft
Subdivision The Haven At York Street
MLS Listing ID 1507737
Sold Date 10/18/22
Style Contemporary/Modern
Bedrooms 5
Full Baths 2
Half Baths 1
Three Quarter Bath 1
HOA Fees $59/mo
HOA Y/N true
Abv Grd Liv Area 2,902
Originating Board REcolorado
Year Built 2001
Annual Tax Amount $3,985
Lot Size 10,018 Sqft
Acres 0.23
Property Description
Immaculate and updated throughout, this stunning home nestled in the heart of Thornton. This home is turn key ready and will exceed your expectations at every turn! A charming front porch entrance welcomes you into the foyer, which is flanked by a private office/den, perfect for the professional working from home. Wind your way through the main level admiring the vaulted ceilings and tall windows that allow natural light to flood into the great room, which is perfectly situated in the heart of the open concept main floor. Relax and unwind in front of the great room's gas fireplace and entertainment wall. The main floor hosts a guest bedroom with 3/4 bath. The dining room is perfect for entertaining and steps from the designer eat-in kitchen, complete with a large island, newer appliances, granite countertops, plenty of cabinets for storage, and a walk-in pantry. The living space extends outdoors to a professionally landscaped private backyard that backs to a trail with no one behind you, allowing you to take in the sunrise. Head upstairs after a long day to the large primary bedroom suite, which has a seating nook with incredible views, along with a walk-in closet and ensuite bath with dual sinks, soaking tub, shower and water closet. Three additional upstairs spacious bedrooms share a hall bath. This home also has a fully finished basement ready for a gym, a hobby room, a movie night or just more livable space. Show and sell!
Location
State CO
County Adams
Community Pool, Playground
Area Metro Denver
Rooms
Other Rooms Outbuildings
Primary Bedroom Level Upper
Bedroom 2 Upper
Bedroom 3 Upper
Bedroom 4 Upper
Bedroom 5 Main
Interior
Interior Features Study Area, Eat-in Kitchen, Open Floorplan, Pantry, Walk-In Closet(s), Kitchen Island
Heating Forced Air
Cooling Room Air Conditioner, Ceiling Fan(s)
Fireplaces Type Gas, Living Room, Single Fireplace
Fireplace true
Window Features Window Coverings
Appliance Dishwasher, Washer, Dryer, Microwave, Disposal
Laundry Main Level
Exterior
Garage Oversized
Garage Spaces 3.0
Fence Fenced
Community Features Pool, Playground
Utilities Available Natural Gas Available, Electricity Available, Cable Available
Roof Type Composition
Street Surface Paved
Porch Patio
Building
Lot Description Lawn Sprinkler System, Abuts Private Open Space
Story 2
Foundation Slab
Sewer City Sewer, Public Sewer
Water City Water
Level or Stories Two
Structure Type Wood/Frame
New Construction false
Schools
Elementary Schools Silver Creek
Middle Schools Rocky Top
High Schools Mountain Range
School District Adams 12 5 Star Schl
Others
Senior Community false
SqFt Source Assessor
Special Listing Condition Private Owner
Read Less Info
Want to know what your home might be worth? Contact us for a FREE valuation!

Our team is ready to help you sell your home for the highest possible price ASAP


"My job is to find and attract mastery-based agents to the office, protect the culture, and make sure everyone is happy! "







