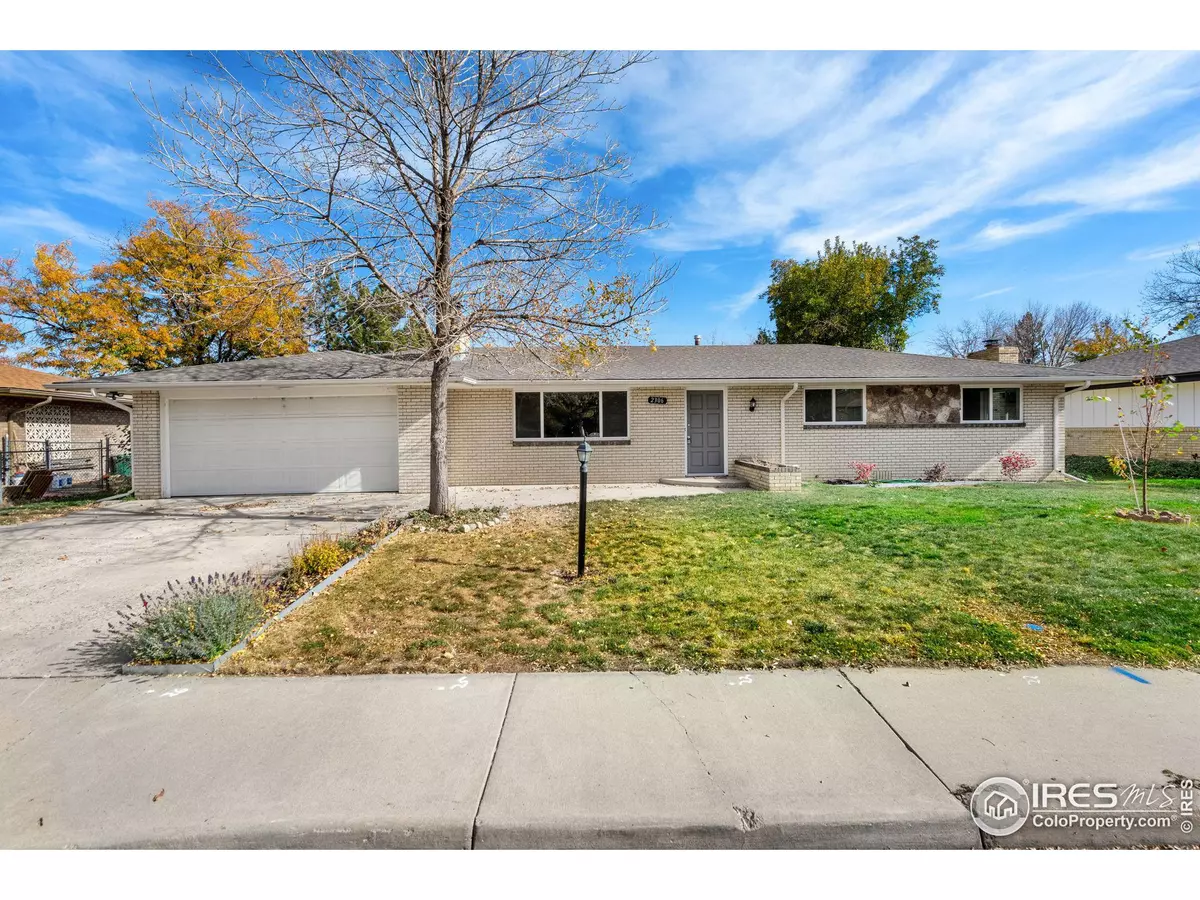$410,000
$435,000
5.7%For more information regarding the value of a property, please contact us for a free consultation.
4 Beds
2 Baths
1,872 SqFt
SOLD DATE : 01/30/2023
Key Details
Sold Price $410,000
Property Type Single Family Home
Sub Type Residential-Detached
Listing Status Sold
Purchase Type For Sale
Square Footage 1,872 sqft
Subdivision Silver Glen Add
MLS Listing ID 978221
Sold Date 01/30/23
Style Ranch
Bedrooms 4
Full Baths 1
Three Quarter Bath 1
HOA Y/N false
Abv Grd Liv Area 1,872
Originating Board IRES MLS
Year Built 1975
Annual Tax Amount $1,892
Lot Size 6,969 Sqft
Acres 0.16
Property Description
SELLER IS OFFERING A $5,000 CONCESSION OR RATE BUY DOWN! Enjoy main floor living and low maintenance with this beautiful brick, ranch style home. Wide streets with mature trees greet you in the established Silver Glen subdivision. This well maintained ranch floorplan is situated on quiet cul-de-sac and offers a fully fenced yard. The efficiently designed interior layout capitalizes on the square footage and creates useable/functional space. Contemporary, white and grey tones brighten the spaces with fresh, brand new paint. Enjoy evenings from the West facing covered front patio, or privacy in the backyard with concrete sitting area. Wonderful location near shopping, and within walking distance to over 7 different lakes as well as Silver Glen Park, this home embraces the best of Northern Colorado living. Additional off street parking suitable for a boat, camper, etc. No HOA.
Location
State CO
County Larimer
Area Loveland/Berthoud
Zoning R1
Rooms
Basement None, Crawl Space
Primary Bedroom Level Main
Master Bedroom 14x12
Bedroom 2 Main 12x11
Bedroom 3 Main 11x10
Bedroom 4 Main 12x11
Dining Room Tile Floor
Kitchen Tile Floor
Interior
Interior Features Satellite Avail, Separate Dining Room, Open Floorplan
Heating Forced Air
Cooling Ceiling Fan(s)
Fireplaces Type Living Room
Fireplace true
Window Features Window Coverings,Double Pane Windows
Appliance Electric Range/Oven, Dishwasher, Refrigerator, Microwave, Disposal
Laundry Washer/Dryer Hookups, Main Level
Exterior
Garage RV/Boat Parking
Garage Spaces 2.0
Fence Fenced, Wood
Utilities Available Natural Gas Available, Electricity Available, Cable Available
Waterfront false
View City
Roof Type Composition
Street Surface Paved,Asphalt
Handicap Access Level Lot, Level Drive, Low Carpet, No Stairs, Main Floor Bath, Main Level Bedroom, Stall Shower, Main Level Laundry
Porch Patio
Building
Lot Description Curbs, Gutters, Sidewalks, Fire Hydrant within 500 Feet, Cul-De-Sac, Wooded, Level, Within City Limits
Faces West
Story 1
Sewer City Sewer
Water City Water, City of Loveland
Level or Stories One
Structure Type Wood/Frame,Brick/Brick Veneer
New Construction false
Schools
Elementary Schools Blair (Mary)
Middle Schools Ball (Conrad)
High Schools Mountain View
School District Thompson R2-J
Others
Senior Community false
Tax ID R0372501
SqFt Source Assessor
Special Listing Condition Private Owner
Read Less Info
Want to know what your home might be worth? Contact us for a FREE valuation!

Our team is ready to help you sell your home for the highest possible price ASAP

Bought with Group Harmony

"My job is to find and attract mastery-based agents to the office, protect the culture, and make sure everyone is happy! "







