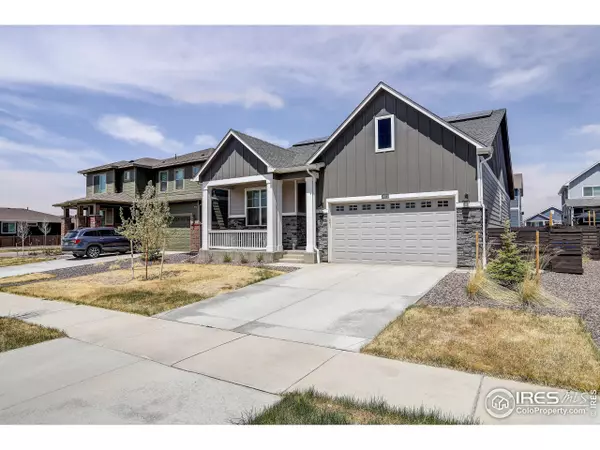$575,000
$575,000
For more information regarding the value of a property, please contact us for a free consultation.
3 Beds
2 Baths
1,845 SqFt
SOLD DATE : 03/30/2023
Key Details
Sold Price $575,000
Property Type Single Family Home
Sub Type Residential-Detached
Listing Status Sold
Purchase Type For Sale
Square Footage 1,845 sqft
Subdivision Harmony
MLS Listing ID 981039
Sold Date 03/30/23
Style Contemporary/Modern,Ranch
Bedrooms 3
Full Baths 2
HOA Fees $86/mo
HOA Y/N true
Abv Grd Liv Area 1,845
Originating Board IRES MLS
Year Built 2020
Annual Tax Amount $5,001
Lot Size 6,969 Sqft
Acres 0.16
Property Description
***Sellers are offering $3500 towards closing costs and a $4000 AFW Gift Card or $7500 towards rate buydown with a full Price OFFER*** 3 Bedrooms, 1.75 Baths, Private office with French Doors and Natural Light. Rare Gem: Premium cabinetry with crown molding. Sleek stainless steel appliances, including gas range, microwave, and dishwasher. Granite countertops with under-mount stainless steel sink.Luxury vinyl plank flooring in the kitchen. Expansive eat-in kitchen island.Ice maker water line to the refrigerator. Private Primary Bedroom with huge ensuite bath and large walk-in closet. Large secondary bedrooms, main floor laundry. Need more space? There is an additional 1500 sqft unfinished daylight basement. Extend your living space even further with a fenced yard, covered front & back porches, and a professionally landscaped backyard. Sprawling ranch built in the desirable Harmony community in 2020! Imagine sitting in your cool, sun-drenched living room and entertaining loved ones in the kitchen & dining room simultaneously with this amazing open floor plan! Walking distance to community pool, clubhouse, newly opened workout center, volleyball/basketball courts & K-8 school. Onsite activity directory & resident volunteers plan community events: paint & sips, holiday parties/parades, volleyball game meet-ups, trivia nights, game nights, pool parties, movies in the park, weekly food trucks, etc. Something for everybody in this new community! Only 15 minutes to shops & restaurants. This property is immaculate, well cared for & move-in ready! Modern home with smart features: Opening the garage/front door, changing the temperature in your home, or adjusting the exterior lights is as easy as pushing a button in the Alarm.com app.
Location
State CO
County Arapahoe
Community Clubhouse, Pool, Playground, Fitness Center, Park, Hiking/Biking Trails, Recreation Room
Area Metro Denver
Zoning RES
Rooms
Basement Full, Unfinished
Primary Bedroom Level Main
Master Bedroom 13x16
Bedroom 2 Main 11x14
Bedroom 3 Main 11x12
Dining Room Laminate Floor
Kitchen Laminate Floor
Interior
Interior Features Study Area, High Speed Internet, Eat-in Kitchen, Open Floorplan, Pantry, Walk-In Closet(s), Sauna, Kitchen Island, 9ft+ Ceilings, Crown Molding
Heating Forced Air
Cooling Central Air
Fireplaces Type Gas
Fireplace true
Appliance Gas Range/Oven, Dishwasher, Refrigerator, Washer, Dryer, Microwave, Disposal
Laundry Washer/Dryer Hookups
Exterior
Exterior Feature Lighting
Garage Spaces 2.0
Fence Other
Community Features Clubhouse, Pool, Playground, Fitness Center, Park, Hiking/Biking Trails, Recreation Room
Utilities Available Natural Gas Available, Electricity Available, Cable Available
Waterfront false
Roof Type Composition
Street Surface Paved
Handicap Access Level Lot
Porch Patio
Building
Lot Description Curbs, Gutters, Sidewalks, Fire Hydrant within 500 Feet, Lawn Sprinkler System, Level
Story 1
Sewer City Sewer
Water City Water, City Of Aurora
Level or Stories One
Structure Type Wood/Frame
New Construction false
Schools
Elementary Schools Vista Peak
Middle Schools Vista Peak
High Schools Vista Peak
School District Adams-Arapahoe 28J
Others
HOA Fee Include Common Amenities,Management
Senior Community false
Tax ID 197709321002
SqFt Source Assessor
Special Listing Condition Private Owner
Read Less Info
Want to know what your home might be worth? Contact us for a FREE valuation!

Our team is ready to help you sell your home for the highest possible price ASAP


"My job is to find and attract mastery-based agents to the office, protect the culture, and make sure everyone is happy! "







