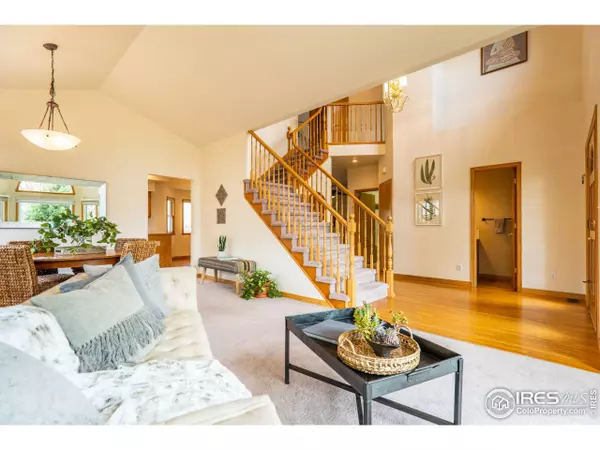$775,000
$735,000
5.4%For more information regarding the value of a property, please contact us for a free consultation.
4 Beds
4 Baths
3,392 SqFt
SOLD DATE : 06/06/2023
Key Details
Sold Price $775,000
Property Type Single Family Home
Sub Type Residential-Detached
Listing Status Sold
Purchase Type For Sale
Square Footage 3,392 sqft
Subdivision Westlake Manors
MLS Listing ID 985902
Sold Date 06/06/23
Style Contemporary/Modern
Bedrooms 4
Full Baths 3
Half Baths 1
HOA Y/N false
Abv Grd Liv Area 2,210
Originating Board IRES MLS
Year Built 1994
Annual Tax Amount $3,779
Lot Size 0.260 Acres
Acres 0.26
Property Description
Welcome to 2724 Westlake Court, beautifully situated just steps away from Longmont's beloved Lake McIntosh. Nestled on a 1/4 acre lot, this spacious 4 bed, 4 bath home offers access to the best of outdoor amenities surrounded by stunning mountain views and picturesque parks and your own beautiful and private outdoor spaces to enjoy. Enter into a grand vaulted living room and formal dining with tons of light from south facing windows. Large kitchen has newer appliances and a new skylight and a casual dining area that opens to an inviting family room with gas fireplace. Patio doors lead to the covered patio and expansive backyard with endless possibilities for entertaining, gardening, barbequing, relaxation and room to play. The spacious primary bedroom boasts a private ensuite bathroom and a secluded balcony, where you can enjoy your morning coffee while taking in the fresh air and breathtaking mountain views. The additional two bedrooms and bathroom upstairs offer ample space for family and guests or office. The fully finished lower level hosts a large rec/media or family room with its own fireplace and wet bar with bar fridge. A quiet home office and additional bedroom and bath offer a private area for guests. A generous 3-car garage provides plenty of room for vehicles, outdoor gear, bikes and storage. Enjoy the best of Colorado living here biking, paddle boarding and strolling scenic walking paths.
Location
State CO
County Boulder
Area Longmont
Zoning SFR
Direction Head north on Hover St toward 21st St. Turn left onto 21st Ave. Turn right onto Tempcopy St/Westlake Ct. The home will be on the left
Rooms
Family Room Carpet
Other Rooms Storage
Primary Bedroom Level Upper
Master Bedroom 14x14
Bedroom 2 Upper 13x11
Bedroom 3 Upper 11x11
Bedroom 4 Basement 12x11
Dining Room Carpet
Kitchen Wood Floor
Interior
Interior Features Study Area, Satellite Avail, High Speed Internet, Eat-in Kitchen, Separate Dining Room, Cathedral/Vaulted Ceilings, Open Floorplan, Walk-In Closet(s), Wet Bar
Heating Forced Air
Cooling Central Air, Attic Fan
Fireplaces Type 2+ Fireplaces, Gas, Gas Logs Included, Family/Recreation Room Fireplace
Fireplace true
Window Features Window Coverings,Bay Window(s),Skylight(s),Double Pane Windows
Appliance Electric Range/Oven, Dishwasher, Refrigerator, Bar Fridge, Washer, Microwave, Disposal
Laundry Washer/Dryer Hookups, Main Level
Exterior
Exterior Feature Lighting, Balcony
Garage Garage Door Opener, Oversized
Garage Spaces 3.0
Fence Fenced
Utilities Available Natural Gas Available, Electricity Available, Cable Available
Waterfront false
View Mountain(s)
Roof Type Composition
Street Surface Paved,Asphalt
Handicap Access Level Lot
Porch Patio
Building
Lot Description Curbs, Gutters, Sidewalks, Lawn Sprinkler System, Lake Access
Story 2
Sewer City Sewer
Water City Water, City of Longmont
Level or Stories Two
Structure Type Wood/Frame,Brick/Brick Veneer,Composition Siding
New Construction false
Schools
Elementary Schools Hygiene
Middle Schools Westview
High Schools Longmont
School District St Vrain Dist Re 1J
Others
Senior Community false
Tax ID R0116754
SqFt Source Assessor
Special Listing Condition Private Owner
Read Less Info
Want to know what your home might be worth? Contact us for a FREE valuation!

Our team is ready to help you sell your home for the highest possible price ASAP

Bought with WK Real Estate Longmont

"My job is to find and attract mastery-based agents to the office, protect the culture, and make sure everyone is happy! "







