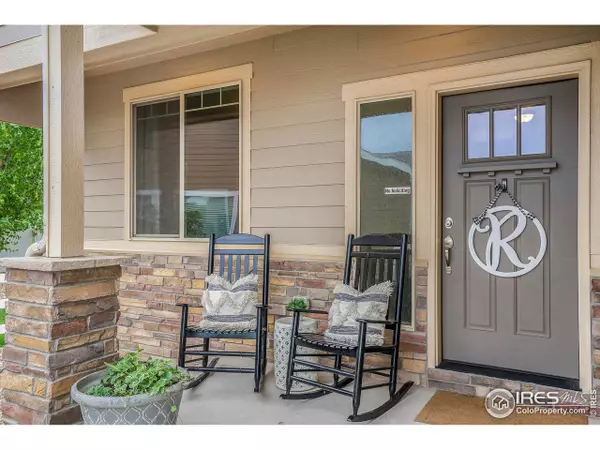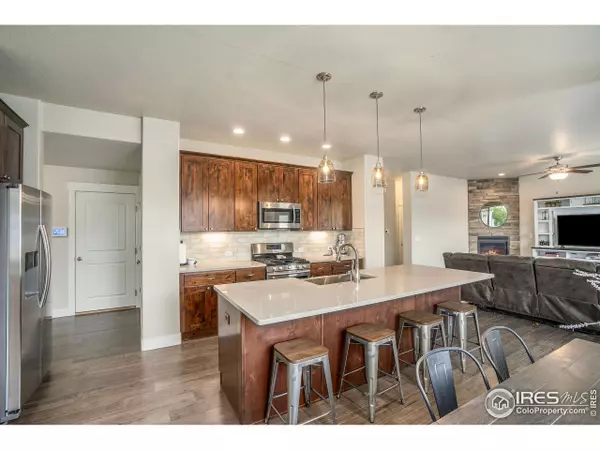$615,000
$615,000
For more information regarding the value of a property, please contact us for a free consultation.
3 Beds
3 Baths
2,553 SqFt
SOLD DATE : 08/23/2023
Key Details
Sold Price $615,000
Property Type Single Family Home
Sub Type Residential-Detached
Listing Status Sold
Purchase Type For Sale
Square Footage 2,553 sqft
Subdivision Maple Ridge
MLS Listing ID 990435
Sold Date 08/23/23
Style Contemporary/Modern
Bedrooms 3
Full Baths 2
Half Baths 1
HOA Fees $45/qua
HOA Y/N true
Abv Grd Liv Area 2,553
Originating Board IRES MLS
Year Built 2019
Annual Tax Amount $4,762
Lot Size 8,712 Sqft
Acres 0.2
Property Description
Discover the epitome of comfortable living in this exceptional 2-story home nestled in a serene cul-de-sac full of community. Designed with impeccable craftsmanship and premium finishes, this home offers a harmonious blend of style and function. Featuring 3 bedrooms, 2.5 bathrooms, a versatile loft, 2 home offices, and an unfinished basement, it presents a rare opportunity for flexible living. An abundance of natural light create an inviting ambiance. The open-concept layout seamlessly connects the main living areas; a cozy fireplace sets the tone in the living room, while the adjoining dining and kitchen area provides ample space for entertaining and creating memories. Stunning stainless steel appliances, with rich soft close cabinets and sleek quartz countertops. From quick weekday meals to dinner parties, this space caters to your every need. Experience the convenience of not one, but two home offices. These dedicated spaces offer privacy for someone working for from home or community for kids needing to study while dinner is being made. Retreat to the primary bedroom suite, an oasis of relaxation and luxury. With two spacious walk-in closets and an ensuite bathroom with an expansive double vanity, and stunning euro glass shower. Two additional generously sized bedrooms provide comfortable accommodations for family members or guests. An unfinished basement provides a blank canvas for you to customize this space to suit your unique needs and preferences in the future. Additional features of this home include a convenient upstairs laundry room, ample storage throughout, a 3-car garage, and energy-efficient upgrades. Situated in a desirable neighborhood, this home offers close proximity to schools, parks and Downtown Frederick. Don't miss this incredible opportunity - schedule your private showing today!
Location
State CO
County Weld
Community Park
Area Greeley/Weld
Zoning RES
Rooms
Family Room Carpet
Basement Full, Unfinished
Primary Bedroom Level Upper
Master Bedroom 18x14
Bedroom 2 Upper 10x11
Bedroom 3 Upper 10x11
Kitchen Laminate Floor
Interior
Interior Features Study Area, Eat-in Kitchen, Open Floorplan, Pantry, Walk-In Closet(s), Loft, Kitchen Island, 9ft+ Ceilings
Heating Forced Air
Cooling Central Air
Fireplaces Type Gas, Living Room
Fireplace true
Window Features Double Pane Windows
Appliance Gas Range/Oven, Dishwasher, Refrigerator, Washer, Dryer, Microwave, Disposal
Laundry Washer/Dryer Hookups, Upper Level
Exterior
Garage Spaces 3.0
Fence Fenced
Community Features Park
Utilities Available Natural Gas Available, Electricity Available
Roof Type Composition
Porch Patio
Building
Lot Description Lawn Sprinkler System, Cul-De-Sac
Story 2
Sewer District Sewer
Water City Water, Town of Frederick
Level or Stories Two
Structure Type Wood/Frame
New Construction false
Schools
Elementary Schools Thunder Valley
Middle Schools Thunder Valley
High Schools Frederick
School District St Vrain Dist Re 1J
Others
HOA Fee Include Management
Senior Community false
Tax ID R8948303
SqFt Source Assessor
Special Listing Condition Private Owner
Read Less Info
Want to know what your home might be worth? Contact us for a FREE valuation!

Our team is ready to help you sell your home for the highest possible price ASAP


"My job is to find and attract mastery-based agents to the office, protect the culture, and make sure everyone is happy! "







