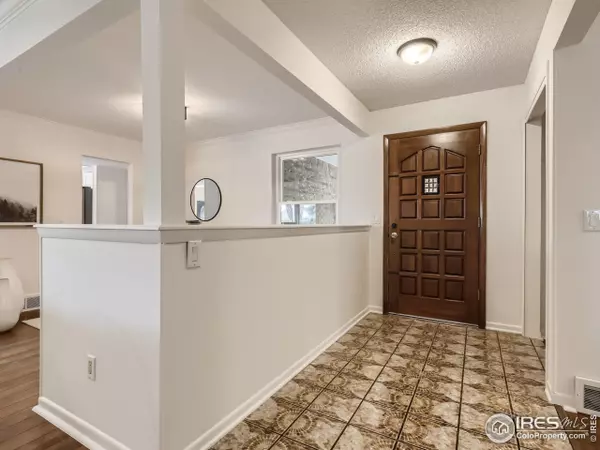$580,000
$580,000
For more information regarding the value of a property, please contact us for a free consultation.
5 Beds
3 Baths
2,987 SqFt
SOLD DATE : 09/29/2023
Key Details
Sold Price $580,000
Property Type Single Family Home
Sub Type Residential-Detached
Listing Status Sold
Purchase Type For Sale
Square Footage 2,987 sqft
Subdivision Summit Grove
MLS Listing ID 992735
Sold Date 09/29/23
Style Contemporary/Modern,Ranch
Bedrooms 5
Full Baths 2
Three Quarter Bath 1
HOA Y/N false
Abv Grd Liv Area 1,572
Originating Board IRES MLS
Year Built 1980
Annual Tax Amount $3,234
Lot Size 8,712 Sqft
Acres 0.2
Property Description
Your very own front yard Aspen grove and covered front porch welcome you to this beautifully updated 5 bedroom, 3 bathroom home sitting on an over 8600 sq foot manicured lot tucked away on a quiet cul de sac. Vaulted ceilings, fresh paint and wood floors underfoot along with gorgeous natural light embrace the open living and dining rooms which even offers a cozy fireplace flanked by thoughtful built-ins. The sunny kitchen with quartz counters, large island, custom lighting and SS appliances is perfect for today's households. The large primary bedroom offers a relaxing retreat with an ensuite bathroom and large walk in closet. 2 additional spacious bedrooms with a separate full bathroom and a laundry area complete the main level. The finished lower level features a second fireplace, a huge family room with wetbar and 2 additional (nonconforming) bedrooms as well as a third bathroom. The front and back yards are beautifully landscaped with mature trees, a sprinkler system and fully fenced yard offering the perfect spot to relax and entertain. Ideal location close to parks, open space, Trail Wind Recreation Center and amenities. Welcome Home!*Seller will credit Buyer $10,000 toward Interest Rate Buydown
Location
State CO
County Adams
Area Metro Denver
Zoning RES
Rooms
Primary Bedroom Level Main
Master Bedroom 16x12
Bedroom 2 Main 13x10
Bedroom 3 Main 13x10
Bedroom 4 Basement 13x11
Bedroom 5 Basement 22x9
Dining Room Wood Floor
Kitchen Wood Floor
Interior
Interior Features Study Area, Satellite Avail, High Speed Internet, Eat-in Kitchen, Separate Dining Room, Cathedral/Vaulted Ceilings, Open Floorplan, Pantry, Walk-In Closet(s), Wet Bar, Kitchen Island
Heating Forced Air
Cooling Central Air, Ceiling Fan(s)
Flooring Wood Floors
Fireplaces Type 2+ Fireplaces, Gas, Living Room, Family/Recreation Room Fireplace
Fireplace true
Window Features Window Coverings,Double Pane Windows
Appliance Electric Range/Oven, Dishwasher, Refrigerator, Microwave
Laundry Washer/Dryer Hookups, Main Level
Exterior
Garage Garage Door Opener
Garage Spaces 2.0
Fence Fenced, Wood
Utilities Available Natural Gas Available, Electricity Available, Cable Available
Roof Type Composition
Street Surface Paved,Asphalt
Porch Patio
Building
Lot Description Curbs, Gutters, Sidewalks, Lawn Sprinkler System, Level, Within City Limits
Story 1
Sewer City Sewer
Water City Water, City of Thornton
Level or Stories One
Structure Type Wood/Frame,Brick/Brick Veneer,Composition Siding,Painted/Stained
New Construction false
Schools
Elementary Schools Tarver
Middle Schools Century
High Schools Horizon
School District Adams Co. Dist 12
Others
Senior Community false
Tax ID R0015650
SqFt Source Assessor
Special Listing Condition Private Owner
Read Less Info
Want to know what your home might be worth? Contact us for a FREE valuation!

Our team is ready to help you sell your home for the highest possible price ASAP


"My job is to find and attract mastery-based agents to the office, protect the culture, and make sure everyone is happy! "







