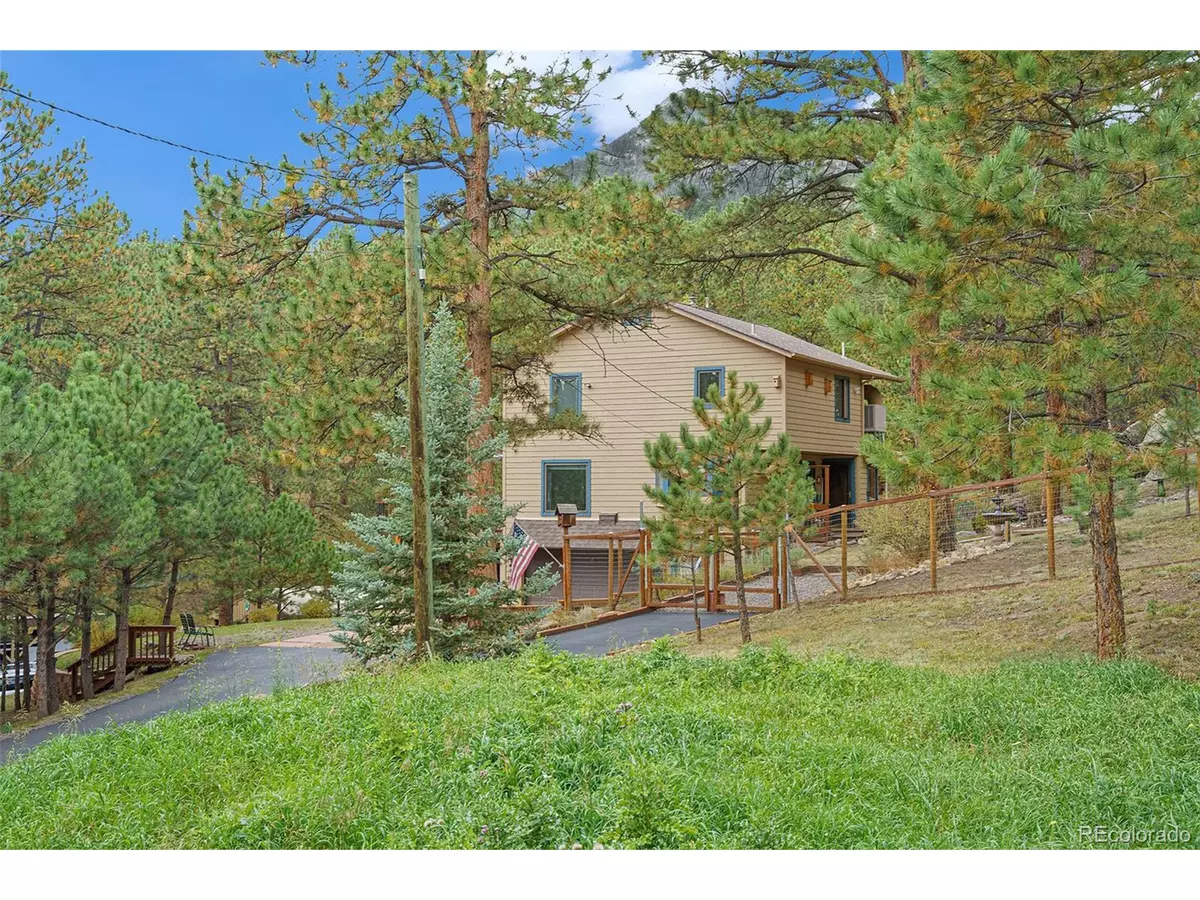$850,000
$885,000
4.0%For more information regarding the value of a property, please contact us for a free consultation.
3 Beds
3 Baths
2,556 SqFt
SOLD DATE : 12/30/2022
Key Details
Sold Price $850,000
Property Type Single Family Home
Sub Type Residential-Detached
Listing Status Sold
Purchase Type For Sale
Square Footage 2,556 sqft
Subdivision Circle K Ranch Homesites
MLS Listing ID 8177381
Sold Date 12/30/22
Style Contemporary/Modern
Bedrooms 3
Full Baths 2
Half Baths 1
HOA Y/N false
Abv Grd Liv Area 1,914
Originating Board REcolorado
Year Built 1990
Annual Tax Amount $3,938
Lot Size 2.500 Acres
Acres 2.5
Property Description
The minute you enter the front yard you will love the big rock outcroppings,unique planters around the totally fenced and totally private yard. 2.5 acres of very usable land with towering pines. The house features a main level great room with woodburning insert in fireplace, smart shades, newer carpet and main level master suite. Upstairs are two additional bedrooms with extra large walk-in closets and full bath. The lower level houses the laundry, mechanical room and rec room or additional bedroom. A new roof was just installed. Another amazing feature of this home is a 20 X 24 workshop, complete with heat, electricity and large overhang with additional shed attached. There is even a carport for your RV. The grounds are lovely and so very usable. Watch out you may just fall in love.
Location
State CO
County Clear Creek
Area Suburban Mountains
Zoning MR-1
Direction Take Upper Bear and turn right on Murphy Rd. When the road t's go right and house is on your left.
Rooms
Other Rooms Kennel/Dog Run, Outbuildings
Primary Bedroom Level Main
Master Bedroom 14x19
Bedroom 2 Upper 12x13
Bedroom 3 Upper 12x12
Interior
Interior Features Eat-in Kitchen, Cathedral/Vaulted Ceilings, Walk-In Closet(s), Kitchen Island
Heating Hot Water, Baseboard, Wood Stove
Cooling Evaporative Cooling, Ceiling Fan(s)
Fireplaces Type Great Room, Single Fireplace
Fireplace true
Window Features Window Coverings,Bay Window(s),Double Pane Windows
Appliance Dishwasher, Refrigerator, Disposal
Laundry Lower Level
Exterior
Garage Spaces 2.0
Fence Fenced
Utilities Available Natural Gas Available, Electricity Available, Propane
View Foothills View
Roof Type Composition
Street Surface Gravel
Porch Patio, Deck
Building
Lot Description Gutters, Sloped, Rock Outcropping
Story 3
Foundation Slab
Sewer City Sewer, Public Sewer
Water Well
Level or Stories Three Or More
Structure Type Wood Siding
New Construction false
Schools
Elementary Schools King Murphy
Middle Schools Clear Creek
High Schools Clear Creek
School District Clear Creek Re-1
Others
Senior Community false
SqFt Source Assessor
Special Listing Condition Private Owner
Read Less Info
Want to know what your home might be worth? Contact us for a FREE valuation!

Our team is ready to help you sell your home for the highest possible price ASAP


"My job is to find and attract mastery-based agents to the office, protect the culture, and make sure everyone is happy! "







