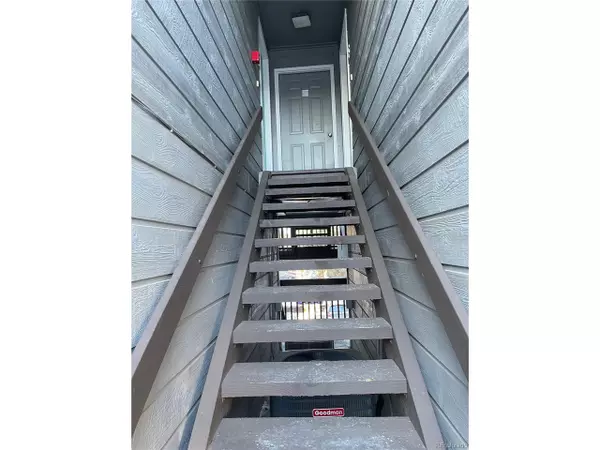$256,000
$255,000
0.4%For more information regarding the value of a property, please contact us for a free consultation.
1 Bed
1 Bath
1,037 SqFt
SOLD DATE : 06/29/2023
Key Details
Sold Price $256,000
Property Type Townhouse
Sub Type Attached Dwelling
Listing Status Sold
Purchase Type For Sale
Square Footage 1,037 sqft
Subdivision Cedar Cove Condos
MLS Listing ID 1824450
Sold Date 06/29/23
Style Contemporary/Modern
Bedrooms 1
Full Baths 1
HOA Fees $389/mo
HOA Y/N true
Abv Grd Liv Area 1,037
Originating Board REcolorado
Year Built 1985
Annual Tax Amount $1,466
Property Description
Location! Location! Location! Welcome home to Cedar Cove Condos! Centrally located and close to all the action, Cedar Cove is quite possibly one of the the greatest spots in Aurora! Easy access to transportation, shopping and the major roadways, this central spot is sure to please. 12595 Tennessee Cir unit F is one awesome and comfortable top floor condominium! 12595 F is a fantastic opportunity for your next home, investment or rental. With county records showing only the primary suite, the spacious loft is sure to please as additional flexible space with plenty of storage! This top floor unit boasts a combined mechanical room and workshop that could easily double for many uses. How will you use this bonus area? Private office? Tech room? Theater? Play area? Let your creative and entrepreneur skills guide your many options in this condo. The lower floor is spacious with a warm and inviting wood fireplace and ample living room. A spectacular remodeled gourmet kitchen, featuring granite tops and stainless appliances, rounds out the main area adjacent to the dining room. All new heat, air conditioning and windows have all the heavy lifting done for years of future low stress, minimal maintenance and enjoyment. The primary suite is expansive and features both walk in and adjoining closets. Oh the storage space! 12595 Tennessee F should be your next home!! Come see it today and enjoy your new home immediately following closing.
Location
State CO
County Arapahoe
Community Pool, Playground
Area Metro Denver
Rooms
Other Rooms Kennel/Dog Run
Basement Structural Floor
Primary Bedroom Level Main
Interior
Interior Features Open Floorplan, Pantry, Loft
Heating Forced Air
Cooling Central Air, Ceiling Fan(s)
Fireplaces Type Family/Recreation Room Fireplace, Single Fireplace
Fireplace true
Window Features Window Coverings,Double Pane Windows
Appliance Dishwasher, Refrigerator, Washer, Dryer
Exterior
Exterior Feature Balcony
Garage Spaces 2.0
Pool Private
Community Features Pool, Playground
Utilities Available Electricity Available, Cable Available
Waterfront false
View City
Roof Type Composition
Porch Deck
Private Pool true
Building
Faces South
Story 2
Sewer City Sewer, Public Sewer
Water City Water
Level or Stories Two
Structure Type Wood/Frame,Wood Siding
New Construction false
Schools
Elementary Schools Virginia Court
Middle Schools Aurora Hills
High Schools Gateway
School District Adams-Arapahoe 28J
Others
HOA Fee Include Trash,Snow Removal,Water/Sewer
Senior Community false
SqFt Source Assessor
Special Listing Condition Private Owner
Read Less Info
Want to know what your home might be worth? Contact us for a FREE valuation!

Our team is ready to help you sell your home for the highest possible price ASAP

Bought with Berkshire Hathaway HomeServices Colorado Real Estate, LLC

"My job is to find and attract mastery-based agents to the office, protect the culture, and make sure everyone is happy! "







