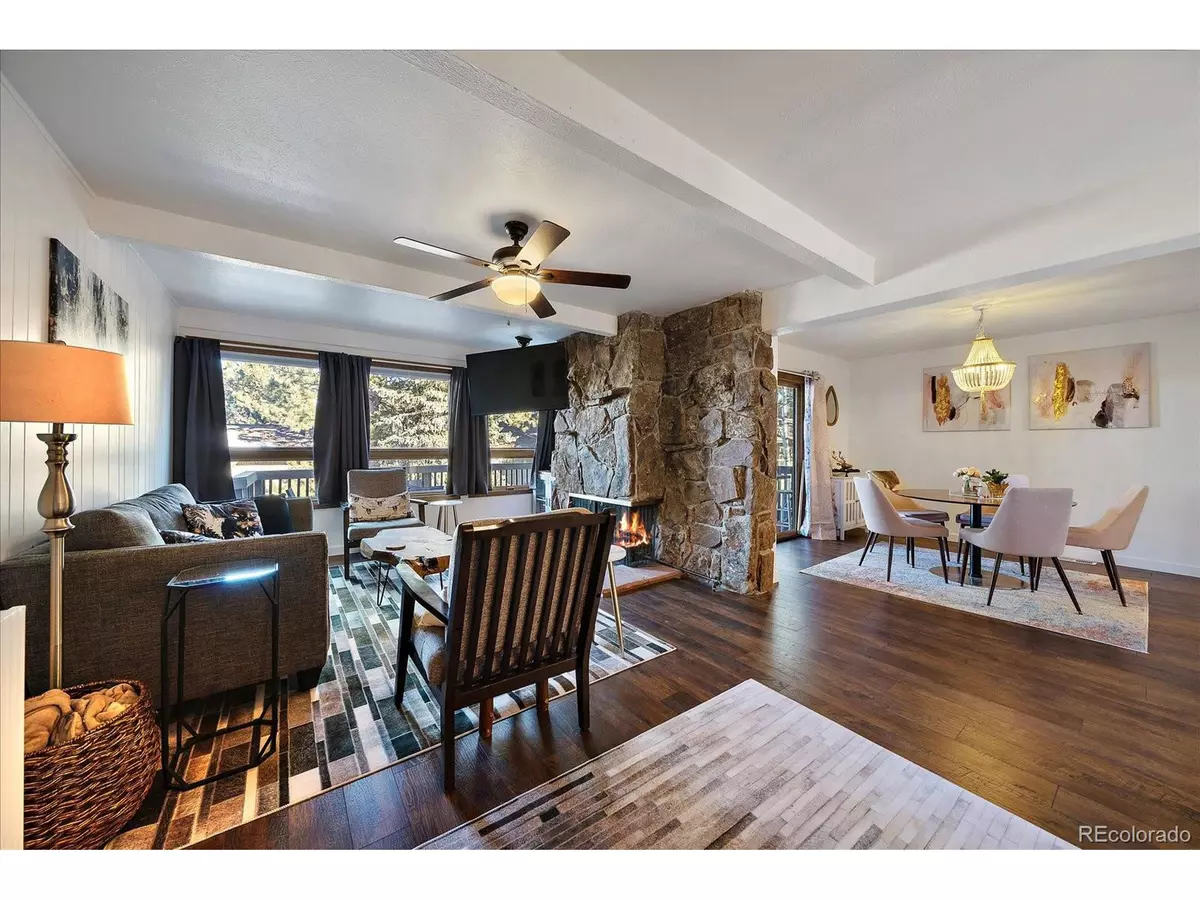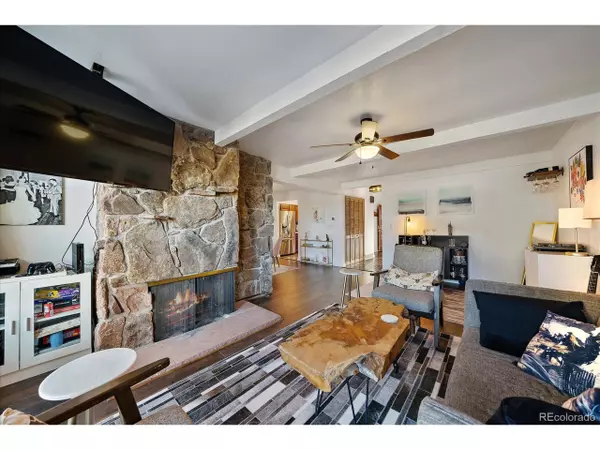$625,000
$645,000
3.1%For more information regarding the value of a property, please contact us for a free consultation.
3 Beds
4 Baths
2,285 SqFt
SOLD DATE : 04/21/2023
Key Details
Sold Price $625,000
Property Type Townhouse
Sub Type Attached Dwelling
Listing Status Sold
Purchase Type For Sale
Square Footage 2,285 sqft
Subdivision Hiwan Hearths
MLS Listing ID 4216090
Sold Date 04/21/23
Style Chalet
Bedrooms 3
Full Baths 1
Three Quarter Bath 2
HOA Fees $385/mo
HOA Y/N true
Abv Grd Liv Area 1,532
Originating Board REcolorado
Year Built 1974
Annual Tax Amount $2,444
Property Description
Are you ready to live in the mountains with all of the conveniences of Denver just a short drive away? This spacious, light-filled, three-bed, four-bath townhome is the perfect mix of location, style, and low-maintenance living, all at a price point rarely seen in North Evergreen. The home is move-in-ready, with well over $50,000 in upgrades over the last two years, including new appliances, new furnace, new floors, new countertops, nest thermostat, refinished deck, and too many other renovations to list. Inside, the open layout offers space to relax and socialize, but also the privacy for multiple people to work from home (with Xfinity high-speed internet). Plan on having visitors but like your own space? The basement "mother-in-law" suite has its own patio and private entrance. Outside, the main floor deck is large enough to relax, grill, and dine while enjoying the fresh mountain air. And, don't miss the oversized two car garage. Best of all, this location can't be beat. It's just minutes from everything Evergreen has to offer - Elk Meadow Open Space, Bergen Peak, Hiwan Golf Club, Evergreen Lake, and more. Townhomes in North Evergreen with this combination of location and features are few and far between. Schedule your showing today!
Location
State CO
County Jefferson
Area Suburban Mountains
Zoning R-3A
Direction GPS will get you there. Park in the spots at south end of the building off Columbine Ln.
Rooms
Primary Bedroom Level Upper
Bedroom 2 Upper
Bedroom 3 Basement
Interior
Interior Features In-Law Floorplan, Cathedral/Vaulted Ceilings, Walk-In Closet(s)
Heating Forced Air, Humidity Control
Cooling Ceiling Fan(s)
Fireplaces Type Gas Logs Included, Living Room, Single Fireplace
Fireplace true
Window Features Window Coverings,Double Pane Windows
Appliance Self Cleaning Oven, Dishwasher, Washer, Dryer, Microwave, Disposal
Laundry In Basement
Exterior
Exterior Feature Balcony
Garage Spaces 2.0
Utilities Available Natural Gas Available, Electricity Available, Cable Available
View Foothills View
Roof Type Composition
Street Surface Paved
Porch Patio, Deck
Building
Lot Description Gutters
Story 2
Sewer City Sewer, Public Sewer
Water City Water
Level or Stories Two
Structure Type Wood/Frame,Wood Siding
New Construction false
Schools
Elementary Schools Bergen Meadow/Valley
Middle Schools Evergreen
High Schools Evergreen
School District Jefferson County R-1
Others
HOA Fee Include Trash,Snow Removal,Maintenance Structure,Water/Sewer
Senior Community false
SqFt Source Assessor
Special Listing Condition Private Owner
Read Less Info
Want to know what your home might be worth? Contact us for a FREE valuation!

Our team is ready to help you sell your home for the highest possible price ASAP

Bought with RE/MAX ALLIANCE

"My job is to find and attract mastery-based agents to the office, protect the culture, and make sure everyone is happy! "







