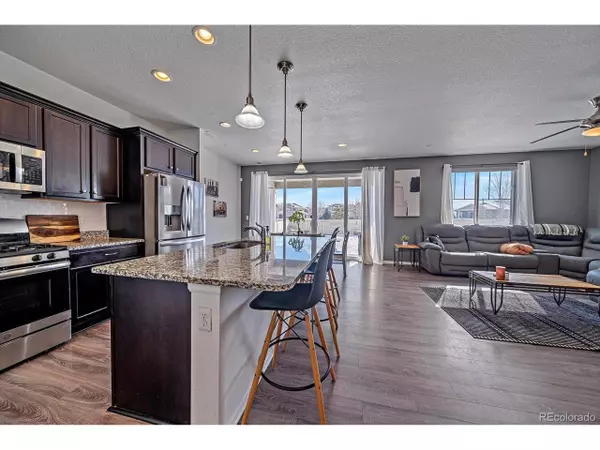$525,000
$520,000
1.0%For more information regarding the value of a property, please contact us for a free consultation.
3 Beds
3 Baths
1,912 SqFt
SOLD DATE : 04/27/2023
Key Details
Sold Price $525,000
Property Type Single Family Home
Sub Type Residential-Detached
Listing Status Sold
Purchase Type For Sale
Square Footage 1,912 sqft
Subdivision Belle Creek
MLS Listing ID 2034687
Sold Date 04/27/23
Bedrooms 3
Full Baths 2
Half Baths 1
HOA Y/N true
Abv Grd Liv Area 1,912
Originating Board REcolorado
Year Built 2018
Annual Tax Amount $4,661
Lot Size 5,662 Sqft
Acres 0.13
Property Description
Seller is willing to assist with concessions! Come take a look at this beautiful 2-story home that is ideally situated on a lot that features a greenbelt setting, beautiful sunrise views and offers the enjoyment of quiet, cool, shady summer evening gatherings. Open main floor living provides ample opportunities to host large gatherings. Full visibility between the living room, dining room and the kitchen with an eat at island ensures that no one is left out of the conversation while entertaining. The kitchen offers expansive cabinetry, and a full suite of appliances including a gas range. The full-sized pantry offers convenience and ample storage. A perfectly tucked-away on the main floor is a 1/2 bath that provides added convenience. Upstairs offers an expansive primary en-suite with a large walk-in closet, a sizeable loft, 2 additional bedrooms with a full bath as well as the centrally located laundry room w/ included washer and dryer that completes the space. Belle Creek is a highly sought after subdivision offering walkability to trails, a beautiful rec center, Belle Creek Charter School, a coffee shop and other conveniences. It's super close to the Rocky Mountain National Wildlife Refuge, golf courses, I-76 to Denver, and a quick drive to DIA. Property taxes include the HOA amenities. There is not a separate HOA fee.
Location
State CO
County Adams
Community Clubhouse, Fitness Center
Area Metro Denver
Zoning Res
Direction Google
Rooms
Basement Crawl Space, Built-In Radon
Primary Bedroom Level Upper
Master Bedroom 15x13
Bedroom 2 Upper 13x11
Bedroom 3 Upper 11x10
Interior
Interior Features Eat-in Kitchen, Open Floorplan, Pantry, Walk-In Closet(s), Loft, Kitchen Island
Heating Forced Air
Cooling Central Air, Ceiling Fan(s)
Fireplaces Type None
Fireplace false
Appliance Dishwasher, Refrigerator, Washer, Dryer, Microwave, Water Softener Owned, Disposal
Laundry Upper Level
Exterior
Garage Spaces 2.0
Fence Fenced
Community Features Clubhouse, Fitness Center
Waterfront false
Roof Type Composition
Porch Patio
Building
Lot Description Lawn Sprinkler System, Abuts Private Open Space
Faces West
Story 2
Sewer City Sewer, Public Sewer
Water City Water
Level or Stories Two
Structure Type Wood/Frame,Stone,Wood Siding
New Construction false
Schools
Elementary Schools John W. Thimmig
Middle Schools Prairie View
High Schools Prairie View
School District School District 27-J
Others
Senior Community false
SqFt Source Assessor
Special Listing Condition Private Owner
Read Less Info
Want to know what your home might be worth? Contact us for a FREE valuation!

Our team is ready to help you sell your home for the highest possible price ASAP


"My job is to find and attract mastery-based agents to the office, protect the culture, and make sure everyone is happy! "







