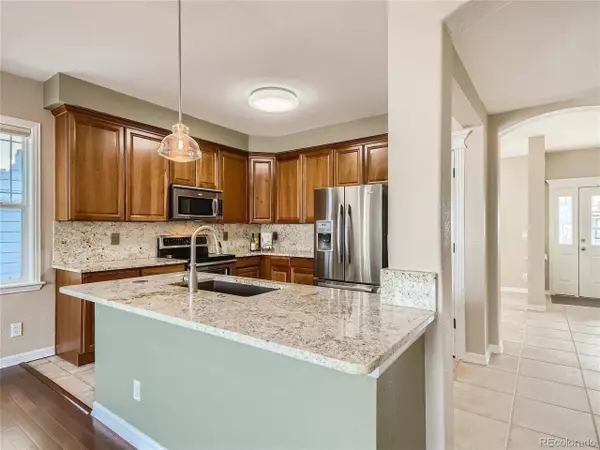$520,000
$520,000
For more information regarding the value of a property, please contact us for a free consultation.
3 Beds
3 Baths
1,771 SqFt
SOLD DATE : 03/27/2023
Key Details
Sold Price $520,000
Property Type Single Family Home
Sub Type Residential-Detached
Listing Status Sold
Purchase Type For Sale
Square Footage 1,771 sqft
Subdivision Belle Creek
MLS Listing ID 3894163
Sold Date 03/27/23
Bedrooms 3
Full Baths 1
Half Baths 1
Three Quarter Bath 1
HOA Y/N true
Abv Grd Liv Area 1,771
Originating Board REcolorado
Year Built 2001
Annual Tax Amount $4,449
Lot Size 5,662 Sqft
Acres 0.13
Property Description
Experience craftsman style living in this beautiful 3-BD, 2.5 BA home located in the desirable Belle Creek neighborhood. This stunning property boasts an open-concept floor plan, with an abundance of windows and natural light. The spacious kitchen features stainless steel appliances, a large island...perfect for hosting and cooking. Spacious main floor primary bedroom has updated zero-entry shower, granite countertops and updated tile flooring. Enjoy the cozy fireplace in the living room on chilly evenings or head outside to the backyard for some fresh air and relaxation. Home located walking distance from Belle Creek Family Center, Belle Creek Charter School (which continues to offer a 5-day school week), Dutch Brother's coffee, and countless community parks. This home also sits in the boundary for the coveted and brand new Riverdale Ridge High School. Don't forget to check out the Family Center. Great location, 20 minutes to airport or downtown. Home has been pre-inspected, sewer scope done and roof inspected and comes with a *1 year home warranty*.
Location
State CO
County Adams
Community Fitness Center, Park
Area Metro Denver
Rooms
Basement Unfinished
Primary Bedroom Level Main
Bedroom 2 Upper
Bedroom 3 Upper
Interior
Heating Forced Air
Cooling Central Air
Fireplaces Type Gas, Family/Recreation Room Fireplace, Single Fireplace
Fireplace true
Window Features Double Pane Windows
Appliance Self Cleaning Oven, Dishwasher, Microwave, Water Softener Owned
Laundry Main Level
Exterior
Garage Spaces 2.0
Fence Fenced
Community Features Fitness Center, Park
Waterfront false
Roof Type Composition
Street Surface Paved
Porch Patio, Deck
Building
Faces South
Story 2
Sewer City Sewer, Public Sewer
Level or Stories Two
Structure Type Wood/Frame
New Construction false
Schools
Elementary Schools John W. Thimmig
Middle Schools Prairie View
High Schools Riverdale Ridge
School District School District 27-J
Others
Senior Community false
SqFt Source Assessor
Special Listing Condition Private Owner
Read Less Info
Want to know what your home might be worth? Contact us for a FREE valuation!

Our team is ready to help you sell your home for the highest possible price ASAP


"My job is to find and attract mastery-based agents to the office, protect the culture, and make sure everyone is happy! "







