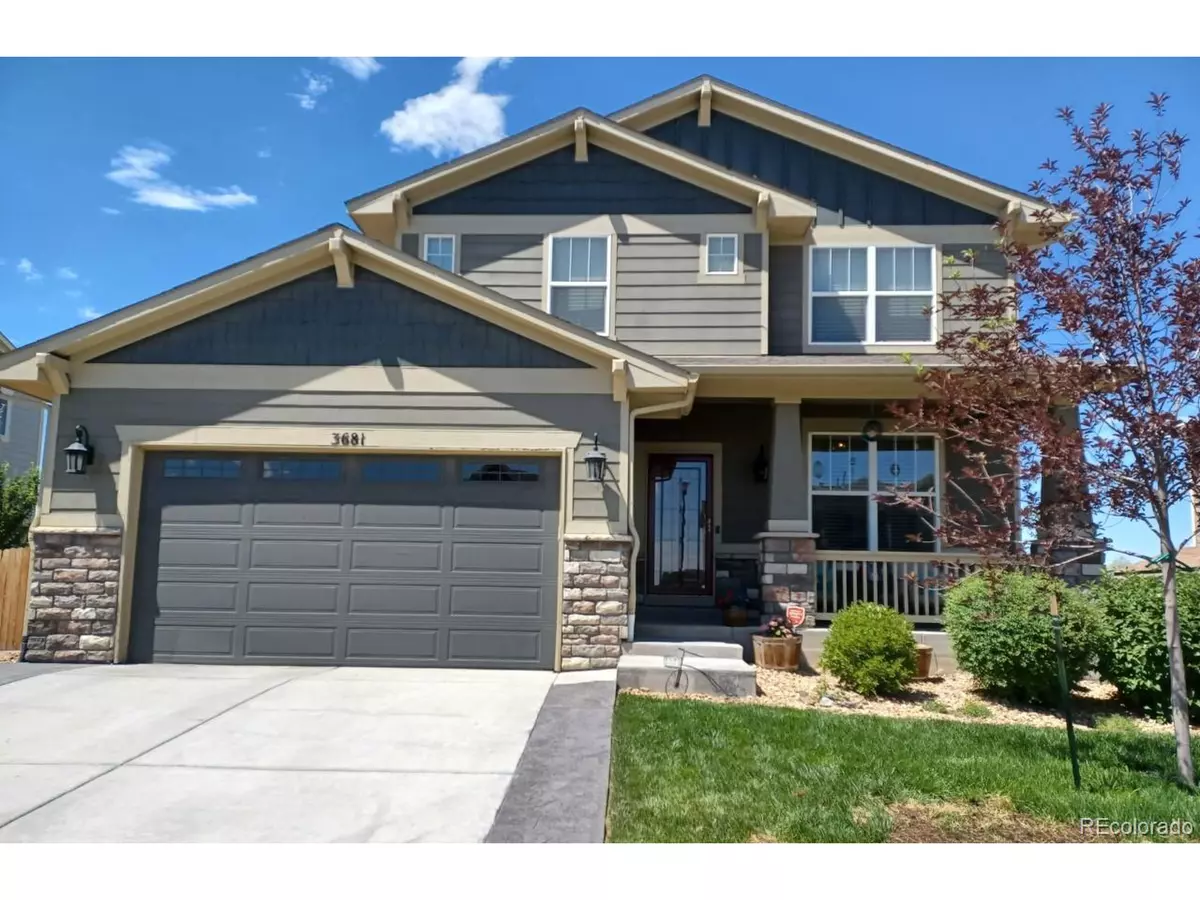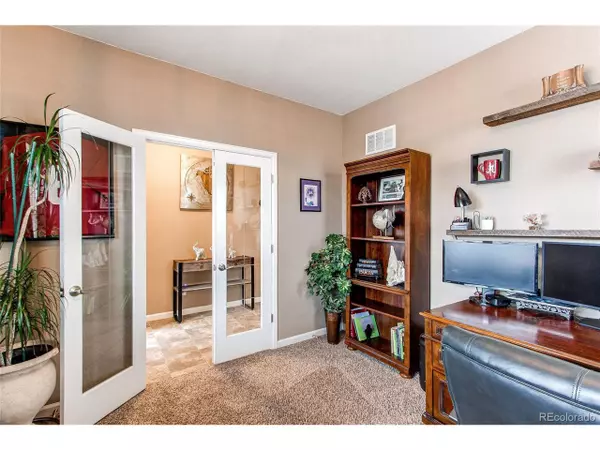$694,900
$679,900
2.2%For more information regarding the value of a property, please contact us for a free consultation.
4 Beds
4 Baths
3,738 SqFt
SOLD DATE : 05/03/2023
Key Details
Sold Price $694,900
Property Type Single Family Home
Sub Type Residential-Detached
Listing Status Sold
Purchase Type For Sale
Square Footage 3,738 sqft
Subdivision The Preserve
MLS Listing ID 3964144
Sold Date 05/03/23
Bedrooms 4
Full Baths 3
Half Baths 1
HOA Fees $62/mo
HOA Y/N true
Abv Grd Liv Area 2,738
Originating Board REcolorado
Year Built 2016
Annual Tax Amount $3,602
Lot Size 7,405 Sqft
Acres 0.17
Property Description
Smile, You're Home! You'll love this stunning home from the moment you drive up! Situated on a beautifully landscaped lot in The Preserve, with plenty of living space inside and out for everyone. Outside you'll enjoy a gorgeous patio and garden beds, a stone, built in kitchen/grill and amazing detached 4 seasons room. This thoughtfully designed space is one in a million for entertaining or quietly watching summer sunsets. One inside, the home features a private home office with French doors, a well designed mud room, elegant dining room, an open kitchen with stainless steel double ovens, granite counters, and large island. The great room features a cozy stone fireplace, 2story vaulted ceilings, surround sound, a wall of windows for an abundance of natural light and engineered hardwood floor throughout. Upstairs boasts a spacious master suite with his and hers walk-in closets, luxurious 5 pc. master bathroom w/barn doors and quartz countertops, and attached upper level laundry w/utility sink. The loft and secondary bedrooms share a jack and jill bath. The finished basement offer plenty of room to relax with entertainment area, game area, and a 4th bed and bath. Additional home features include a whole house water filtration system, 3 car garage, split HVAC system and additional storage room in the basement.
Location
State CO
County Adams
Area Metro Denver
Rooms
Other Rooms Outbuildings
Primary Bedroom Level Upper
Master Bedroom 16x14
Bedroom 2 Basement 11x11
Bedroom 3 Upper 11x10
Bedroom 4 Upper 11x10
Interior
Interior Features Study Area, Eat-in Kitchen, Cathedral/Vaulted Ceilings, Open Floorplan, Pantry, Walk-In Closet(s), Loft, Jack & Jill Bathroom, Kitchen Island
Cooling Room Air Conditioner, Ceiling Fan(s)
Fireplaces Type Great Room, Single Fireplace
Fireplace true
Window Features Window Coverings
Appliance Double Oven, Dishwasher, Refrigerator, Microwave, Disposal
Laundry Upper Level
Exterior
Garage Tandem
Garage Spaces 3.0
Waterfront false
Roof Type Composition
Handicap Access Level Lot
Porch Patio
Building
Lot Description Level
Story 2
Sewer City Sewer, Public Sewer
Water City Water
Level or Stories Two
Structure Type Wood/Frame
New Construction false
Schools
Elementary Schools Padilla
Middle Schools Overland Trail
High Schools Brighton
School District School District 27-J
Others
HOA Fee Include Trash
Senior Community false
Special Listing Condition Private Owner
Read Less Info
Want to know what your home might be worth? Contact us for a FREE valuation!

Our team is ready to help you sell your home for the highest possible price ASAP

Bought with Live West Realty

"My job is to find and attract mastery-based agents to the office, protect the culture, and make sure everyone is happy! "







