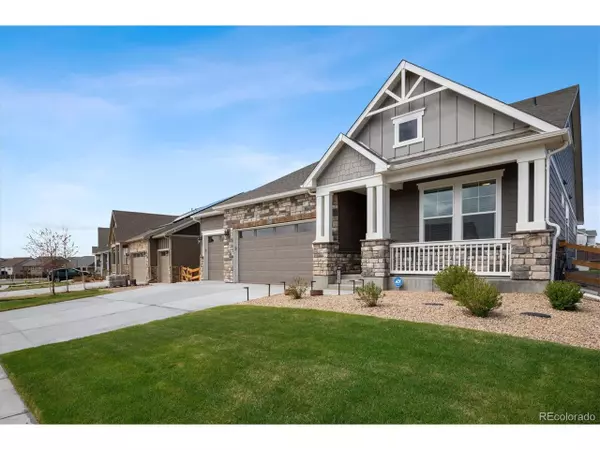$610,000
$589,900
3.4%For more information regarding the value of a property, please contact us for a free consultation.
4 Beds
3 Baths
2,522 SqFt
SOLD DATE : 06/08/2023
Key Details
Sold Price $610,000
Property Type Single Family Home
Sub Type Residential-Detached
Listing Status Sold
Purchase Type For Sale
Square Footage 2,522 sqft
Subdivision Talon View
MLS Listing ID 4485019
Sold Date 06/08/23
Bedrooms 4
Full Baths 2
Three Quarter Bath 1
HOA Fees $33/qua
HOA Y/N true
Abv Grd Liv Area 2,522
Originating Board REcolorado
Year Built 2020
Annual Tax Amount $6,733
Lot Size 7,840 Sqft
Acres 0.18
Property Description
***Available for Showings starting May 5, 2023!!!
Welcome Home! This is it. Absolutely Gorgeous & near New Home without all the hassle and waiting on the Builder. Fabulous Open Floor Plan! Perfect for Entertaining Friends & Loved ones!! Exciting features include... Convenient Main Floor Office/Study that offers tranquil & secluded workspace. The Main floor also features an ideally located Full Bath. Other features include... Impressive Primary Bedroom with 3/4 Bath & Private Walk-In Closet! Tasteful & Inviting Kitchen with Good Looking Granite Counters, All Stainless-Steel Appliances, Spacious Walk-In Pantry & Abundant Cabinet Space. Enjoy your new home year-round...Get comfortable with your Warm & Cozy Fireplace. Walk out to your cool & relaxing Back Covered Patio. Have a fresh cup of coffee in the morning. Enjoy those Summer BBQ's and good times all Summer Long! Plus a few MORE pleasant surprises!! Imagine the memories you will create in this Wonderful Home for many years to come!! This one will be taken fast. See you at closing! ***See The Virtual Tour Slide Show*** 3-D Tour also available***
Location
State CO
County Adams
Area Metro Denver
Direction Turn right onto W 104th Ave (CO-44). Go for 0.5 mi. Then 0.49 miles Continue on E 104th Ave (CO-44). Go for 171 ft. Then 0.03 miles Turn left and take ramp onto I-25 N. Go for 6.1 mi. Then 6.06 miles Take exit 228 toward Airport/Limon onto E-470. Go for 4.9 mi. Then 4.89 miles Take exit 41 toward Quebec Street. Go for 0.4 mi. Then 0.37 miles Turn left onto Quebec St. Go for 1.3 mi. Then 1.30 miles Turn right onto E 156th Ave. Go for 0.2 mi. Then 0.24 miles Turn right onto E 157th Ave. Go for 184 ft. Then 0.03 miles Turn right onto Syracuse Way. Go for 98 ft. Then 0.02 miles 15683 Syracuse Way Brighton, CO 80602
Rooms
Primary Bedroom Level Upper
Bedroom 2 Main
Bedroom 3 Main
Bedroom 4 Main
Interior
Interior Features Study Area, Walk-In Closet(s), Jack & Jill Bathroom
Heating Forced Air
Cooling Central Air
Fireplaces Type Gas, Single Fireplace
Fireplace true
Appliance Dishwasher, Refrigerator, Washer, Dryer, Microwave
Exterior
Garage Spaces 3.0
Roof Type Other
Porch Patio
Building
Lot Description Lawn Sprinkler System
Story 2
Sewer City Sewer, Public Sewer
Water City Water
Level or Stories Two
Structure Type Wood/Frame,Stone
New Construction false
Schools
Elementary Schools Brantner
Middle Schools Roger Quist
High Schools Brighton
School District School District 27-J
Others
Senior Community false
SqFt Source Assessor
Special Listing Condition Private Owner
Read Less Info
Want to know what your home might be worth? Contact us for a FREE valuation!

Our team is ready to help you sell your home for the highest possible price ASAP

Bought with eXp Realty LLC

"My job is to find and attract mastery-based agents to the office, protect the culture, and make sure everyone is happy! "







