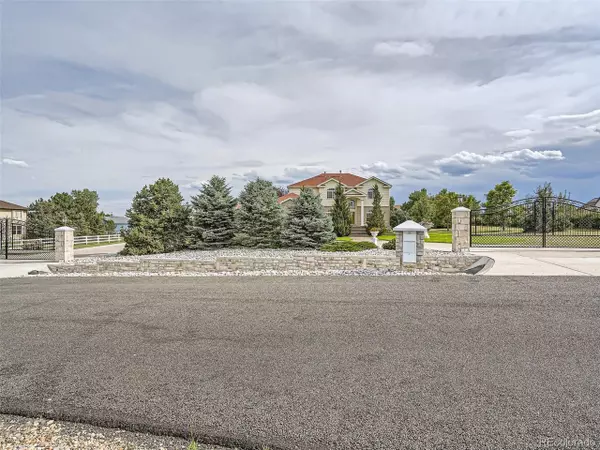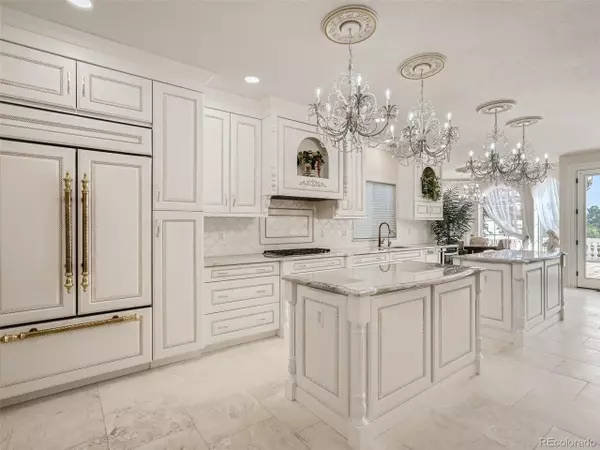$1,295,000
$1,295,000
For more information regarding the value of a property, please contact us for a free consultation.
6 Beds
4 Baths
4,680 SqFt
SOLD DATE : 09/19/2023
Key Details
Sold Price $1,295,000
Property Type Single Family Home
Sub Type Residential-Detached
Listing Status Sold
Purchase Type For Sale
Square Footage 4,680 sqft
Subdivision Todd Creek Farms
MLS Listing ID 7415157
Sold Date 09/19/23
Bedrooms 6
Full Baths 3
Three Quarter Bath 1
HOA Fees $53/qua
HOA Y/N true
Abv Grd Liv Area 3,080
Originating Board REcolorado
Year Built 2000
Annual Tax Amount $4,225
Lot Size 1.530 Acres
Acres 1.53
Property Description
This amazing 2 story home in Todd Creek Farms is one you don't want to miss. Situated on 1.53 acres, this house features a circle driveway with custom electric rod iron security gates, a immense patio with custom handmade pavers, and an oversized detached garage large enough for RV storage or perfect for a car enthusiast. As you walk through the front door, you'll be greeted by a formal living and dining room, great room and a elegant kitchen. The stunning kitchen boasts travertine floors, subzero refrigerator, 2 islands with granite countertops, and a large pantry. Enjoy breakfast in the eat-in area surrounded by floor to ceiling windows with a beautiful view of the back patio which makes you feel like you're on vacation daily. The new Pella doors open up to an exquisite patio perfect for entertaining large crowds. Inside this house includes 6 bedrooms and 4 bathrooms. The primary suite includes 2 walk in closets and a 5 piece bath with a jetted tub. This home has a finished basement where you can relax in the movie theater area, near a bar that you will be able to customize yourself. Don't miss out on this incredible property!
Location
State CO
County Adams
Area Metro Denver
Zoning A-1
Direction From Hwy 7 go south on Yosemite to 150th Ave. then East property on the right.
Rooms
Other Rooms Outbuildings
Primary Bedroom Level Upper
Bedroom 2 Upper
Bedroom 3 Upper
Bedroom 4 Main
Bedroom 5 Basement
Interior
Interior Features Eat-in Kitchen, Pantry, Walk-In Closet(s), Loft, Kitchen Island
Heating Forced Air
Cooling Central Air
Fireplaces Type Gas, Great Room, Single Fireplace
Fireplace true
Window Features Window Coverings
Appliance Double Oven, Dishwasher, Refrigerator, Washer, Dryer, Microwave, Water Softener Owned, Disposal
Laundry Main Level
Exterior
Garage >8' Garage Door
Garage Spaces 8.0
Fence Partial
Waterfront false
Roof Type Composition
Porch Patio
Building
Lot Description Mineral Rights Excluded
Faces North
Story 2
Sewer Septic, Septic Tank
Water City Water
Level or Stories Two
Structure Type Wood/Frame,Brick/Brick Veneer,Wood Siding
New Construction false
Schools
Elementary Schools Turnberry
Middle Schools Prairie View
High Schools Prairie View
School District School District 27-J
Others
HOA Fee Include Trash
Senior Community false
SqFt Source Assessor
Special Listing Condition Private Owner
Read Less Info
Want to know what your home might be worth? Contact us for a FREE valuation!

Our team is ready to help you sell your home for the highest possible price ASAP

Bought with LIV Sotheby's International Realty

"My job is to find and attract mastery-based agents to the office, protect the culture, and make sure everyone is happy! "







