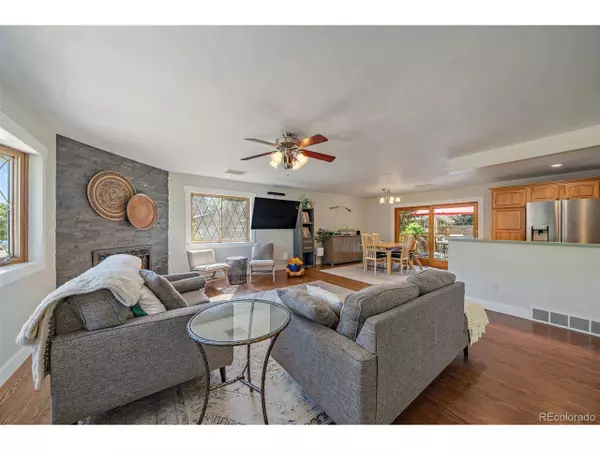$619,300
$619,300
For more information regarding the value of a property, please contact us for a free consultation.
3 Beds
2 Baths
2,120 SqFt
SOLD DATE : 11/28/2023
Key Details
Sold Price $619,300
Property Type Single Family Home
Sub Type Residential-Detached
Listing Status Sold
Purchase Type For Sale
Square Footage 2,120 sqft
Subdivision Longmont Estates
MLS Listing ID 3133998
Sold Date 11/28/23
Bedrooms 3
Full Baths 2
HOA Y/N false
Abv Grd Liv Area 1,400
Originating Board REcolorado
Year Built 1964
Annual Tax Amount $2,730
Lot Size 8,712 Sqft
Acres 0.2
Property Description
Welcome to West Longmont ! This home is nestled in a tranquil and established neighborhood! This charming 3 bedroom, 2 full bathroom home boasts a spacious 2,100 square feet, providing ample room for comfortable living.
Step inside and be greeted by the warmth of natural light cascading through the large double pane windows, illuminating the beautiful hardwood floors that flow seamlessly throughout the main living areas. The open floorplan effortlessly connects the inviting family room, perfect for relaxing evenings by the cozy fireplace, to the dining room, creating the ideal space for entertaining guests.
The remodeled kitchen is a culinary delight, featuring exquisite Corian countertops, a convenient breakfast bar, and a well-appointed kitchen pantry to satisfy your organizational needs. Imagine preparing meals with ease while enjoying picturesque views of the mature landscaped backyard through the garden window.
The primary bedroom offers a private sanctuary with a generously sized closet, providing ample storage for your wardrobe essentials. Two additional bedrooms are perfect for a home office or a cozy guest room, adapting to your unique needs.
Step outside and experience the natural beauty of the mature trees that grace both the front and backyard. Relax on the new trek deck and soak in the serene garden view. The garden area invites you to explore your green thumb and cultivate your own oasis.
Conveniently located just 3 minutes from Macintosh Lake, outdoor enthusiasts will love the easy access to nature and recreational opportunities. This delightful home also offers a garage, central air, forced air, and an auto sprinkler system for added convenience.
Don't miss the opportunity to make this captivating property your new home. Schedule a showing today and envision a life filled with comfort, tranquility, and lasting memories.
Location
State CO
County Boulder
Area Longmont
Rooms
Primary Bedroom Level Upper
Bedroom 2 Upper
Bedroom 3 Lower
Interior
Heating Forced Air
Cooling Central Air
Appliance Dishwasher, Refrigerator, Washer, Dryer, Microwave
Laundry Upper Level
Exterior
Garage Spaces 2.0
Fence Fenced
Utilities Available Cable Available
Waterfront false
Roof Type Fiberglass,Other
Street Surface Paved
Porch Deck
Building
Story 2
Sewer City Sewer, Public Sewer
Water City Water
Level or Stories Bi-Level
Structure Type Wood/Frame
New Construction false
Schools
Elementary Schools Longmont Estates
Middle Schools Westview
High Schools Silver Creek
School District St. Vrain Valley Re-1J
Others
Senior Community false
SqFt Source Assessor
Special Listing Condition Private Owner
Read Less Info
Want to know what your home might be worth? Contact us for a FREE valuation!

Our team is ready to help you sell your home for the highest possible price ASAP


"My job is to find and attract mastery-based agents to the office, protect the culture, and make sure everyone is happy! "







