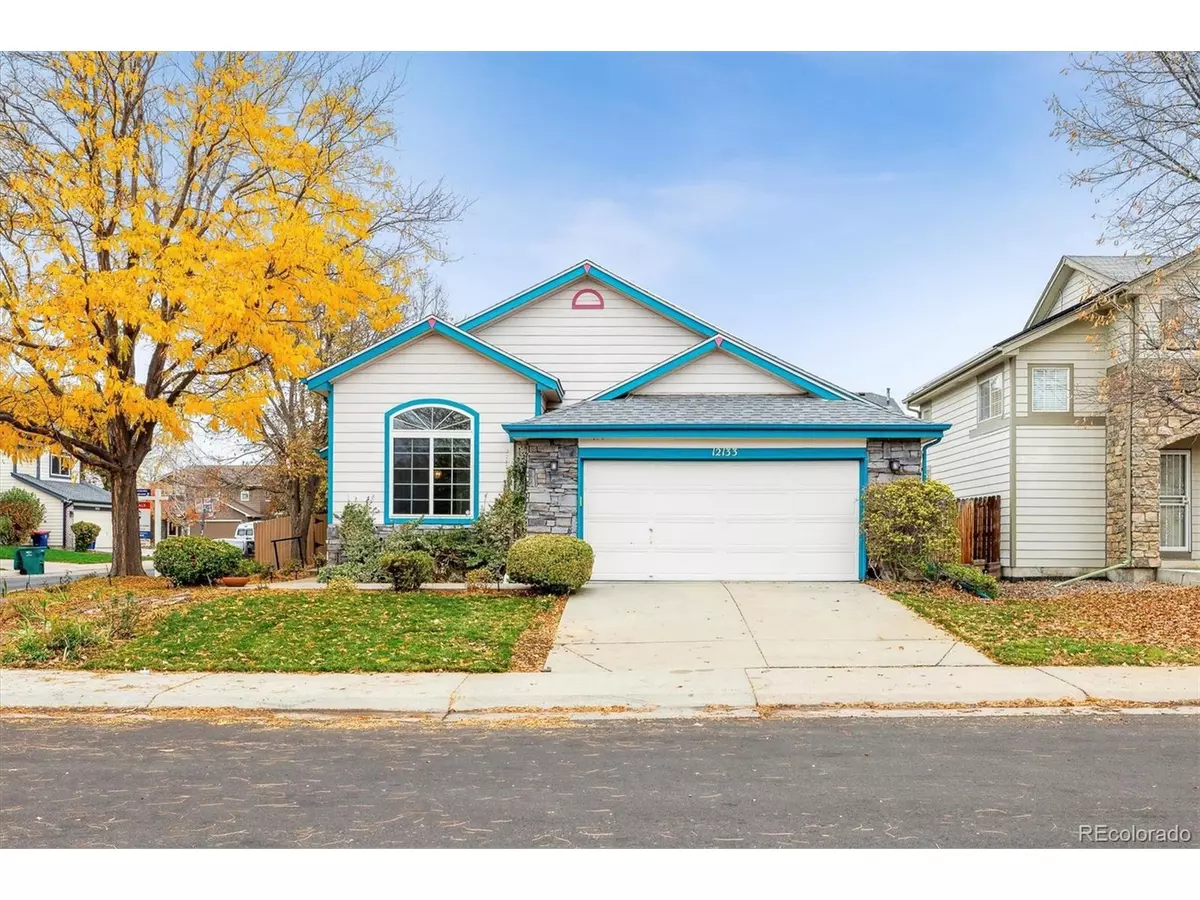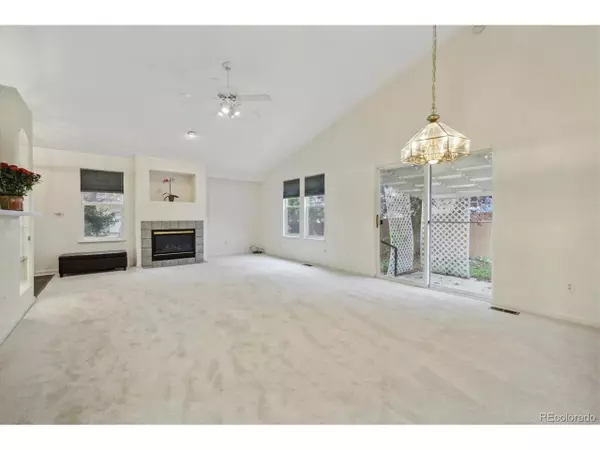$577,700
$585,000
1.2%For more information regarding the value of a property, please contact us for a free consultation.
3 Beds
3 Baths
2,398 SqFt
SOLD DATE : 12/27/2023
Key Details
Sold Price $577,700
Property Type Single Family Home
Sub Type Residential-Detached
Listing Status Sold
Purchase Type For Sale
Square Footage 2,398 sqft
Subdivision Brandywine
MLS Listing ID 8800083
Sold Date 12/27/23
Style Ranch
Bedrooms 3
Full Baths 3
HOA Y/N false
Abv Grd Liv Area 1,374
Originating Board REcolorado
Year Built 1994
Annual Tax Amount $2,316
Lot Size 5,227 Sqft
Acres 0.12
Property Description
Situated on a large corner lot with mature trees, extensive landscaping, and many updates throughout, this open-concept ranch perfectly blends classic design with contemporary living. All-new interior paint, luxury vinyl plank flooring, new carpet, and vaulted ceilings are just some of the beautiful features that greet you upon entry. Enjoy cozying up by the fire on cool Colorado evenings or preparing a meal in the inviting kitchen. Ample white oak cabinetry, all-new Frigidaire Gallery appliances, a large pantry, and a breakfast bar lend to this well-appointed kitchen being the heart of the home. Retreat to your main-floor primary suite, complete with vaulted ceilings, a large walk-in closet, and a 5-piece ensuite bath. The backyard is a true oasis featuring a spacious covered patio overlooking a water feature, lush landscape, and mature trees. The finished lower level provides additional entertaining space with a large den boasting new carpet. A private third bedroom and bath are ideal for guests or a mother-in-law suite. High-efficiency furnace installed December 2018. Ideally located within minutes of neighborhood schools, parks, shopping, dining, and easy access to major roadways, 12133 Crabapple Street is one not to miss, book your showing today!
Location
State CO
County Broomfield
Area Broomfield
Zoning R-PUD
Direction Google maps
Rooms
Primary Bedroom Level Main
Bedroom 2 Main
Bedroom 3 Basement
Interior
Interior Features Eat-in Kitchen, Cathedral/Vaulted Ceilings, Open Floorplan, Pantry, Walk-In Closet(s)
Heating Forced Air
Cooling Central Air, Ceiling Fan(s), Attic Fan
Fireplaces Type Gas, Single Fireplace
Fireplace true
Window Features Double Pane Windows
Appliance Dishwasher, Refrigerator, Washer, Dryer, Microwave, Trash Compactor, Disposal
Laundry Main Level
Exterior
Garage Spaces 2.0
Fence Fenced
Utilities Available Natural Gas Available
Roof Type Composition
Street Surface Paved
Handicap Access Level Lot, No Stairs
Porch Patio
Building
Lot Description Lawn Sprinkler System, Corner Lot, Level
Faces East
Story 1
Foundation Slab
Sewer City Sewer, Public Sewer
Water City Water
Level or Stories One
Structure Type Wood/Frame,Stone,Wood Siding,Concrete
New Construction false
Schools
Elementary Schools Mountain View
Middle Schools Westlake
High Schools Legacy
School District Adams 12 5 Star Schl
Others
Senior Community false
SqFt Source Assessor
Special Listing Condition Private Owner
Read Less Info
Want to know what your home might be worth? Contact us for a FREE valuation!

Our team is ready to help you sell your home for the highest possible price ASAP


"My job is to find and attract mastery-based agents to the office, protect the culture, and make sure everyone is happy! "







