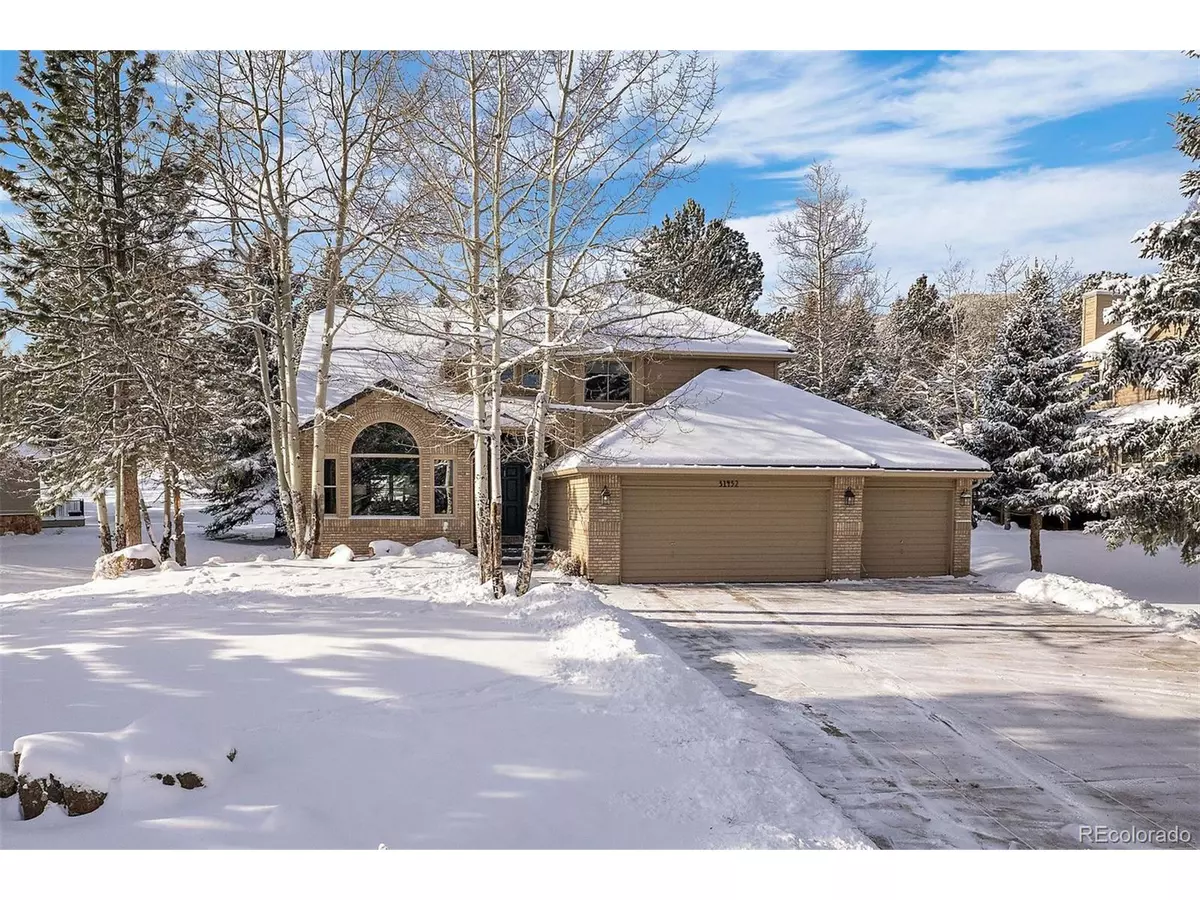$1,575,000
$1,670,000
5.7%For more information regarding the value of a property, please contact us for a free consultation.
5 Beds
4 Baths
4,062 SqFt
SOLD DATE : 02/02/2024
Key Details
Sold Price $1,575,000
Property Type Single Family Home
Sub Type Residential-Detached
Listing Status Sold
Purchase Type For Sale
Square Footage 4,062 sqft
Subdivision The Island At Hiwan
MLS Listing ID 8996768
Sold Date 02/02/24
Style Chalet
Bedrooms 5
Full Baths 3
Half Baths 1
HOA Fees $132/ann
HOA Y/N true
Abv Grd Liv Area 3,011
Originating Board REcolorado
Year Built 1990
Annual Tax Amount $6,264
Lot Size 0.420 Acres
Acres 0.42
Property Description
This high end newly updated property located on the 3rd tee box of Hiwan Golf Course is nestled in the desired subdivision of the Island at Hiwan neighborhood. It is a golf cart ride away from the clubhouse, outdoor pool, tennis courts, and has easy access to all that Evergreen has to offer. Inside you will find a custom remodeled main floor with a spacious open floor concept, vaulted ceilings, an office, refinished hardwood floors, and large windows that bring the outdoors in. The chef's kitchen boasts custom cabinets, quartz counters, a Sub-Zero built-in refrigerator and Wolf appliances with an oversized island. Unwind in the living room with the cozy wood burning fireplace. New wood floors framed by custom railings continue upstairs and throughout the upper hallway. Relax in the primary suite with an updated bathroom or enjoy one of the three additional bedrooms. The lower level offers a fifth ensuite bedroom/bath perfect for guests and a versatile space for a family room for kids' entertainment or a home gym. Step outside to the deck with beautiful landscaping and views of the golf course, perfect for outdoor gatherings and peaceful moments. A three-car garage offers plenty of additional storage space and room for a golf cart. Property includes a central vacuum, an updated drip sprinkler system, an invisible dog fence, and access to the Hiwan Golf Course from the back of the home. Close to exceptional Jefferson County schools, Elk Meadow hiking & biking trails, bike paths, Evergreen Lake, and all the amenities Evergreen has to offer. This home provides a retreat from the everyday! Minutes from I70 with easy access to Denver. Don't miss the opportunity to make this extraordinary property your new home.
Location
State CO
County Jefferson
Community Gated
Area Suburban Mountains
Zoning P-D
Direction mo
Rooms
Primary Bedroom Level Upper
Bedroom 2 Upper
Bedroom 3 Upper
Bedroom 4 Upper
Bedroom 5 Basement
Interior
Interior Features Central Vacuum, Cathedral/Vaulted Ceilings, Pantry, Walk-In Closet(s), Kitchen Island
Heating Forced Air, Wood Stove
Cooling Ceiling Fan(s)
Fireplaces Type Family/Recreation Room Fireplace, Single Fireplace
Fireplace true
Window Features Double Pane Windows
Appliance Self Cleaning Oven, Dishwasher, Refrigerator, Bar Fridge, Washer, Dryer, Disposal
Laundry Main Level
Exterior
Exterior Feature Gas Grill
Garage Spaces 3.0
Community Features Gated
Utilities Available Natural Gas Available, Electricity Available, Cable Available
View Mountain(s)
Roof Type Concrete
Street Surface Paved
Handicap Access Level Lot
Porch Deck
Building
Lot Description Gutters, Lawn Sprinkler System, Level, On Golf Course, Near Golf Course
Faces Northeast
Story 2
Foundation Slab
Sewer City Sewer, Public Sewer
Water City Water
Level or Stories Two
Structure Type Wood/Frame,Brick/Brick Veneer
New Construction false
Schools
Elementary Schools Bergen Meadow/Valley
Middle Schools Evergreen
High Schools Evergreen
School District Jefferson County R-1
Others
HOA Fee Include Trash,Snow Removal
Senior Community false
SqFt Source Assessor
Special Listing Condition Private Owner
Read Less Info
Want to know what your home might be worth? Contact us for a FREE valuation!

Our team is ready to help you sell your home for the highest possible price ASAP

Bought with Coldwell Banker Realty 28

"My job is to find and attract mastery-based agents to the office, protect the culture, and make sure everyone is happy! "







