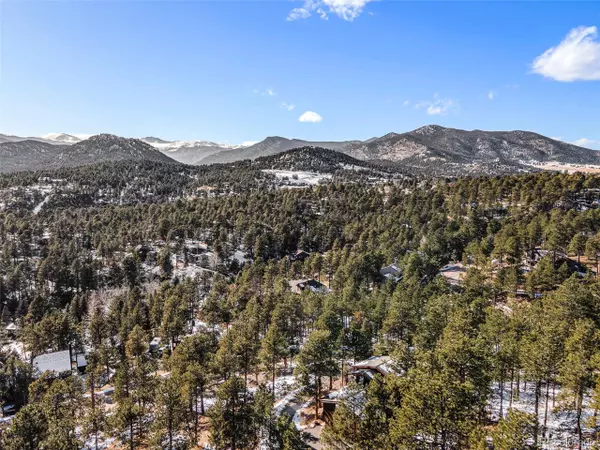$1,605,000
$1,625,000
1.2%For more information regarding the value of a property, please contact us for a free consultation.
4 Beds
4 Baths
3,089 SqFt
SOLD DATE : 03/08/2024
Key Details
Sold Price $1,605,000
Property Type Single Family Home
Sub Type Residential-Detached
Listing Status Sold
Purchase Type For Sale
Square Footage 3,089 sqft
Subdivision Hiwan Hills
MLS Listing ID 5193467
Sold Date 03/08/24
Style Chalet
Bedrooms 4
Full Baths 2
Half Baths 1
Three Quarter Bath 1
HOA Fees $1/ann
HOA Y/N true
Abv Grd Liv Area 2,205
Originating Board REcolorado
Year Built 1981
Annual Tax Amount $4,963
Lot Size 0.910 Acres
Acres 0.91
Property Description
Gorgeously updated home in North Evergreen with stunning views of Mount Blue Sky. Tasteful updates from top to bottom. The open-concept main floor is perfect for entertaining from the kitchen with navy cabinets, quartz countertops and brass details, to the dining room and living room with abundant natural light and a cozy fireplace. Upstairs is the primary oasis with private balcony, spacious closet, and a huge walk-in, double-headed shower with beautiful tile inlay. The wrap-around deck is perfect for grilling in the summer or sipping your morning beverage and watching the mountains come to life. One bedroom and bathroom on the lower level is great for a guest suite, two large bedrooms and full bath on the main level have spacious closets and high ceilings. The back yard is terraced and turfed and fenced so perfect for outdoor living and any special furry friends. New roof and new exterior stain are icing on the cake for this perfect Evergreen home. Call today to set a showing, this is the one you have been waiting for!
Location
State CO
County Jefferson
Area Suburban Mountains
Zoning P-D
Direction From I 70, go south on Evergreen Parkway aka Hwy 74. Turn left at the light near Walgreens onto Evergreen Parkway Access Road and an immediate right. Stay on this road as it turns into Ponderosa Dr. Turn left onto Sage Cir then take Wild Rose Dr. Turn Right onto Clover Lane. Home is on the left.
Rooms
Other Rooms Kennel/Dog Run
Primary Bedroom Level Upper
Bedroom 2 Main
Bedroom 3 Main
Bedroom 4 Basement
Interior
Interior Features Eat-in Kitchen, Cathedral/Vaulted Ceilings, Open Floorplan, Walk-In Closet(s), Kitchen Island
Heating Forced Air, Wood Stove, Humidity Control
Cooling Room Air Conditioner
Fireplaces Type 2+ Fireplaces, Living Room, Basement
Fireplace true
Window Features Bay Window(s),Skylight(s),Double Pane Windows
Appliance Dishwasher, Refrigerator, Washer, Dryer, Microwave, Disposal
Laundry Main Level
Exterior
Exterior Feature Balcony
Garage Spaces 2.0
Fence Partial
Utilities Available Natural Gas Available, Electricity Available, Cable Available
View Foothills View
Roof Type Composition
Street Surface Paved
Porch Patio, Deck
Building
Lot Description Wooded, Rolling Slope
Story 3
Sewer City Sewer, Public Sewer
Water City Water
Level or Stories Three Or More
Structure Type Wood/Frame,Stone,Wood Siding,Cedar/Redwood
New Construction false
Schools
Elementary Schools Bergen Meadow/Valley
Middle Schools Evergreen
High Schools Evergreen
School District Jefferson County R-1
Others
Senior Community false
SqFt Source Assessor
Special Listing Condition Private Owner
Read Less Info
Want to know what your home might be worth? Contact us for a FREE valuation!

Our team is ready to help you sell your home for the highest possible price ASAP


"My job is to find and attract mastery-based agents to the office, protect the culture, and make sure everyone is happy! "







