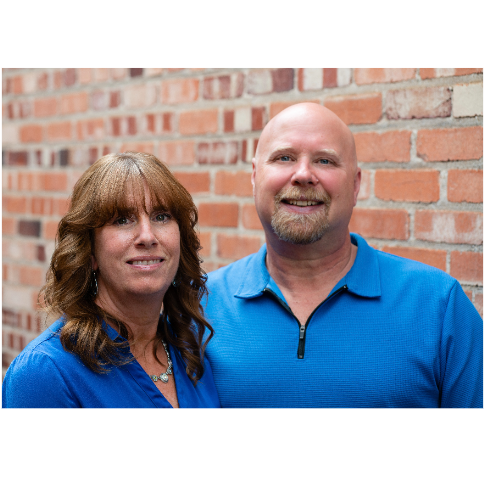$395,000
$399,000
1.0%For more information regarding the value of a property, please contact us for a free consultation.
2 Beds
1 Bath
1,186 SqFt
SOLD DATE : 03/21/2024
Key Details
Sold Price $395,000
Property Type Single Family Home
Sub Type Residential-Detached
Listing Status Sold
Purchase Type For Sale
Square Footage 1,186 sqft
Subdivision Mckee
MLS Listing ID 999280
Sold Date 03/21/24
Style Cottage/Bung,Ranch
Bedrooms 2
Full Baths 1
HOA Y/N false
Abv Grd Liv Area 779
Originating Board IRES MLS
Year Built 1900
Annual Tax Amount $1,762
Lot Size 6,098 Sqft
Acres 0.14
Property Sub-Type Residential-Detached
Property Description
Welcome to your adorable cottage-style home in Downtown Loveland! As you enter from the enclosed patio/sunroom, you'll find a bright & large family room with newer hardwood floors that extend into the kitchen & cozy primary bedroom. The main level also includes a full updated bathroom, dining area and updated kitchen with quartz countertops, new cabinets/hardware, matching SS appliances including a gas cooktop & a combo washer/dryer making everyday living effortless. The basement offers a 2nd bedroom, flex space that can be a 3rd bedroom plus small office & utility room. Head outdoors to grill & entertain on the back patio which overlooks the large backyard offering 2 storage buildings, a small heated shop, raised garden bed & alley access. Electrical & plumbing were updated in 2003. There is a rock pad in the back that can be used for RV parking by removing garden bed. Enjoy all that Downtown Loveland and the Foundry offer, including shopping, dining, the Rialto Theatre, public library, Chilson Recreation and Senior Centers, and the Foote Lagoon Amphitheater. Catch Loveland's 21-mile loop trail system nearby & enjoy a short ride/walk to the River's Edge Natural Area or Fairgrounds Park.
Location
State CO
County Larimer
Area Loveland/Berthoud
Zoning RES
Direction From Boise & 34, go W on 34, S on Jefferson, W on 11th, N. on Jefferson, property on W. side of street.
Rooms
Other Rooms Storage
Primary Bedroom Level Main
Master Bedroom 13x9
Bedroom 2 Basement 11x9
Dining Room Hardwood
Kitchen Hardwood
Interior
Interior Features Satellite Avail, High Speed Internet, Eat-in Kitchen, Sun Space
Heating Forced Air
Cooling Central Air
Flooring Wood Floors
Window Features Window Coverings
Appliance Gas Range/Oven, Dishwasher, Refrigerator, Washer, Dryer, Microwave, Disposal
Laundry Washer/Dryer Hookups
Exterior
Exterior Feature Lighting
Parking Features RV/Boat Parking
Fence Fenced, Wood, Chain Link
Utilities Available Natural Gas Available, Electricity Available, Cable Available
Roof Type Composition
Street Surface Paved,Asphalt
Handicap Access Level Lot, Level Drive, Main Floor Bath, Main Level Bedroom, Main Level Laundry
Porch Patio, Enclosed
Building
Lot Description Curbs, Gutters, Sidewalks, Level, Within City Limits
Faces East
Story 1
Sewer City Sewer
Water City Water, City of Lvlnd
Level or Stories One
Structure Type Vinyl Siding
New Construction false
Schools
Elementary Schools Truscott
Middle Schools Bill Reed
High Schools Loveland
School District Thompson R2-J
Others
Senior Community false
Tax ID R0382671
SqFt Source Appraiser
Special Listing Condition Private Owner
Read Less Info
Want to know what your home might be worth? Contact us for a FREE valuation!

Our team is ready to help you sell your home for the highest possible price ASAP

Bought with Group Harmony
"My job is to find and attract mastery-based agents to the office, protect the culture, and make sure everyone is happy! "







