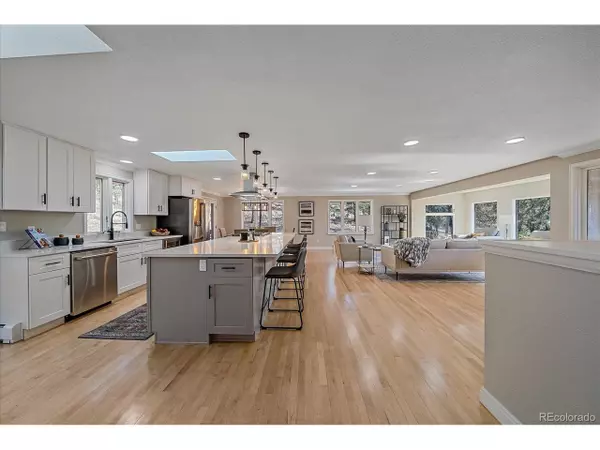$1,200,000
$1,224,000
2.0%For more information regarding the value of a property, please contact us for a free consultation.
4 Beds
3 Baths
2,830 SqFt
SOLD DATE : 04/05/2024
Key Details
Sold Price $1,200,000
Property Type Single Family Home
Sub Type Residential-Detached
Listing Status Sold
Purchase Type For Sale
Square Footage 2,830 sqft
Subdivision Hiwan Hills
MLS Listing ID 2530635
Sold Date 04/05/24
Style Chalet
Bedrooms 4
Full Baths 3
HOA Fees $1/ann
HOA Y/N true
Abv Grd Liv Area 1,701
Originating Board REcolorado
Year Built 1968
Annual Tax Amount $5,606
Lot Size 0.840 Acres
Acres 0.84
Property Description
Spectacular home located in the coveted Hiwan Hills neighborhood. Completely remodeled from top to bottom including a new roof and skylights. The interior boasts a new kitchen with new appliances, wood floors throughout the main level, an open floorplan with an abundance of natural light. New wood floors in the primary suite, updated bath along with a generous walk-in closet. Family room includes a fireplace to take the chill of the winter evenings, new carpet and a wet bar for entertaining. The lot is just under one acre and includes a fenced area that can be used as a dog run, flat area for either a playground or garden and a water feature. Other features include natural light in the oversized garage, separate workshop / shed, deck area with power for a hot tub and radon mitigation system already installed. Conveniently located within walking distance to Evergreen Lake and historic downtown Evergreen don't miss the opportunity to own this move in ready home!
Location
State CO
County Jefferson
Community Playground
Area Suburban Mountains
Zoning P-D
Direction GPS software will take you to the Property.
Rooms
Other Rooms Kennel/Dog Run, Outbuildings
Basement Built-In Radon
Primary Bedroom Level Upper
Bedroom 2 Upper
Bedroom 3 Upper
Bedroom 4 Lower
Interior
Interior Features Eat-in Kitchen, Open Floorplan, Pantry, Wet Bar, Kitchen Island
Heating Baseboard
Cooling Ceiling Fan(s)
Fireplaces Type Family/Recreation Room Fireplace, Single Fireplace
Fireplace true
Window Features Skylight(s),Double Pane Windows
Appliance Self Cleaning Oven, Dishwasher, Refrigerator, Bar Fridge, Washer, Dryer, Microwave, Disposal
Laundry Lower Level
Exterior
Garage Spaces 2.0
Fence Partial
Community Features Playground
Utilities Available Electricity Available
View Foothills View
Roof Type Composition
Street Surface Gravel
Porch Patio, Deck
Building
Lot Description Gutters, Cul-De-Sac
Faces South
Story 2
Foundation Slab
Sewer City Sewer, Public Sewer
Water City Water
Level or Stories Bi-Level
Structure Type Stucco
New Construction false
Schools
Elementary Schools Bergen Meadow/Valley
Middle Schools Evergreen
High Schools Evergreen
School District Jefferson County R-1
Others
Senior Community false
SqFt Source Assessor
Special Listing Condition Private Owner
Read Less Info
Want to know what your home might be worth? Contact us for a FREE valuation!

Our team is ready to help you sell your home for the highest possible price ASAP

Bought with Brokers Guild Homes

"My job is to find and attract mastery-based agents to the office, protect the culture, and make sure everyone is happy! "







