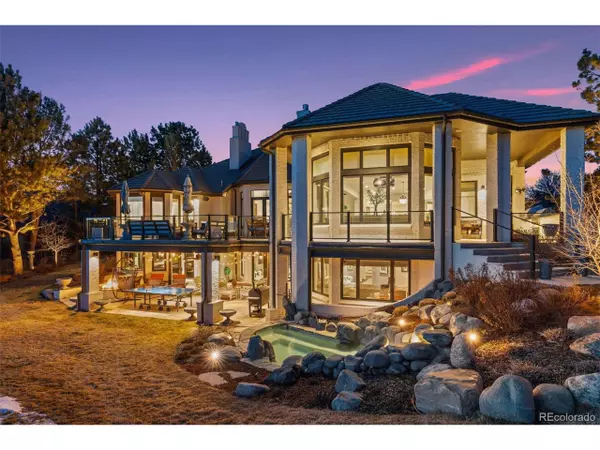$5,525,000
$5,000,000
10.5%For more information regarding the value of a property, please contact us for a free consultation.
6 Beds
9 Baths
9,466 SqFt
SOLD DATE : 04/17/2024
Key Details
Sold Price $5,525,000
Property Type Single Family Home
Sub Type Residential-Detached
Listing Status Sold
Purchase Type For Sale
Square Footage 9,466 sqft
Subdivision Glenmoor Of Cherry Hills
MLS Listing ID 3069153
Sold Date 04/17/24
Bedrooms 6
Full Baths 2
Half Baths 3
Three Quarter Bath 4
HOA Fees $433/ann
HOA Y/N true
Abv Grd Liv Area 5,907
Originating Board REcolorado
Year Built 1995
Annual Tax Amount $24,282
Lot Size 1.020 Acres
Acres 1.02
Property Description
No detail was overlooked in the recent, exquisite, complete and total renovation of this spectacular home positioned at the end of a private cul de sac in a 24/7 guard gated golf community in Cherry Hills Village. The abundant natural light bathes the incredible great room, family room and kitchen, each of which embrace the outdoors through doors that open wide to the multiple decks and views of the golf course and the mountains. The kitchen is to die for! Miele plumbed coffee system, double drawer Fisher & Paykel dishwashers as well as a Miele dishwasher, imported Italian OFFICINE GULLO custom range, with double/convection oven, griddle and pot warmer, Sub-zero set of refrigerator drawers in the island. The main floor Primary bedroom suite is a true retreat starting with the wet bar featuring a copper sink, large capacity stainless steel beverage fridge another Miele plumbed coffee system and 55" Sony LED TV. The spa inspired bath has a Jason Hydrotherapy MicroSilk Tub, Rohl Perrin and Rowe fixtures, Heated floors and shower bench, California Closets system with locking jewelry drawers and extensive shoe displays. Extraordinary lower level with a playroom/pub for the adults, as well as a whimsical one for the kids. The pub has a wet bar with a speed oven, Bosch dishwasher U-Line refrigerator drawers & U-Line clear ice machine. All are next to the well equipped theatre. There is a superior guest suite with 5 piece bath and a living room with gas fireplace and mini kitchen. Huge patio, complete with a year-round hot tub and fire pit. Fitting for entertaining all of your friends and family yet perfect for relaxing alone. The timeless beauty and captivating mountain views make this home the perfect escape from the hustle and bustle of the rest of the world where your home will be your oasis. Bonus: All new mechanicals, including air conditioning, furnaces, humidifiers and hot water heaters installed 2023. Two laundry rooms! Two built in outdoor grills and a pizza oven.
Location
State CO
County Arapahoe
Community Gated
Area Metro Denver
Direction From University and Belleview, East on Belleview approximately 1/2 mile to the Guard Gate at the entrance to Glenmoor. Follow Glenmoor Drive over the bridge to the first stop sign. Turn right to home on the left near the end of the cul de sac.
Rooms
Primary Bedroom Level Main
Master Bedroom 27x19
Bedroom 2 Upper 26x13
Bedroom 3 Basement 22x12
Bedroom 4 Basement 17x16
Bedroom 5 Upper 17x14
Interior
Interior Features Study Area, Eat-in Kitchen, Cathedral/Vaulted Ceilings, Open Floorplan, Walk-In Closet(s), Loft, Wet Bar, Kitchen Island
Heating Forced Air
Cooling Central Air
Fireplaces Type 2+ Fireplaces, Gas, Living Room, Primary Bedroom, Basement
Fireplace true
Appliance Dishwasher, Refrigerator, Bar Fridge, Dryer, Microwave
Laundry Upper Level
Exterior
Exterior Feature Gas Grill, Balcony, Hot Tub Included
Garage Spaces 4.0
Community Features Gated
View Mountain(s)
Roof Type Concrete
Street Surface Paved
Handicap Access Level Lot
Porch Patio, Deck
Building
Lot Description Lawn Sprinkler System, Cul-De-Sac, Level, On Golf Course, Near Golf Course, Abuts Public Open Space
Faces North
Story 2
Sewer City Sewer, Public Sewer
Water City Water
Level or Stories Two
Structure Type Brick/Brick Veneer
New Construction false
Schools
Elementary Schools Cherry Hills Village
Middle Schools West
High Schools Cherry Creek
School District Cherry Creek 5
Others
HOA Fee Include Trash,Security
Senior Community false
SqFt Source Appraiser
Special Listing Condition Private Owner
Read Less Info
Want to know what your home might be worth? Contact us for a FREE valuation!

Our team is ready to help you sell your home for the highest possible price ASAP


"My job is to find and attract mastery-based agents to the office, protect the culture, and make sure everyone is happy! "







