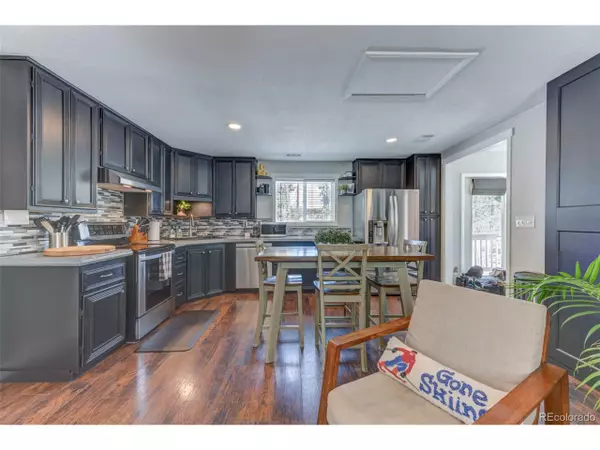$710,000
$698,995
1.6%For more information regarding the value of a property, please contact us for a free consultation.
4 Beds
2 Baths
1,827 SqFt
SOLD DATE : 04/19/2024
Key Details
Sold Price $710,000
Property Type Single Family Home
Sub Type Residential-Detached
Listing Status Sold
Purchase Type For Sale
Square Footage 1,827 sqft
Subdivision Wah Keeney Park
MLS Listing ID 2529881
Sold Date 04/19/24
Bedrooms 4
Full Baths 2
HOA Y/N false
Abv Grd Liv Area 1,827
Originating Board REcolorado
Year Built 1935
Annual Tax Amount $3,841
Lot Size 0.280 Acres
Acres 0.28
Property Description
Don't miss out on this beautiful mountain home in the heart of picturesque Evergreen, CO. Home features 4 beds, 2 full baths, plus a loft/office space. Kitchen boasts 42" upper cabinets, newly refinished countertops, stainless steel LG appliances and a large pantry. The master bedroom features 11-foot, vaulted ceilings with his and hers closets; while the 5-piece master bath offers a jacuzzi tub and designer glass shower surround. The lot (no HOA) sits on nearly 1/3 of an acre surrounded by a 6-foot privacy fence. The beautiful outdoor entertaining space can be enjoyed year-round with a hot tub and built-in fire pit. Also on the property is a large shed with lofted storage space. The home utilizes city water and sewer and can be heated using central or baseboard heat, as well as the Drolet wood burning stove. Location, Location, Location! This home is within a mile of restaurants, breweries, shops, a playground, sports fields, Elk Meadow and the Hiwan Golf Club. It's also 2 miles from the historic downtown and Evergreen Lake, and just 6 miles from I-70. In addition, families will love the highly-rated school district, neighborhood bus routes, and amazing community events.
Location
State CO
County Jefferson
Area Suburban Mountains
Zoning MR-3
Direction Just under 3 miles south of Interstate 70 in North Evergreen. 30232 Spruce Road is found on the east side of Evergreen Parkway located in the Wah Keeney Park Neighborhood of North Evergreen.
Rooms
Primary Bedroom Level Upper
Master Bedroom 13x13
Bedroom 2 Main 12x12
Bedroom 3 Upper 12x12
Bedroom 4 Main 14x8
Interior
Interior Features Eat-in Kitchen, Cathedral/Vaulted Ceilings, Pantry, Loft
Heating Forced Air, Baseboard, Wood Stove
Cooling Ceiling Fan(s)
Fireplaces Type Living Room, Pellet Stove, Single Fireplace
Fireplace true
Window Features Window Coverings,Double Pane Windows
Appliance Self Cleaning Oven, Dishwasher, Refrigerator, Washer, Dryer, Freezer, Disposal
Laundry Upper Level
Exterior
Exterior Feature Gas Grill, Hot Tub Included
Garage Spaces 2.0
Fence Fenced
Pool Private
Utilities Available Natural Gas Available, Electricity Available, Cable Available
View Foothills View
Roof Type Composition
Street Surface Gravel
Porch Patio
Private Pool true
Building
Lot Description Gutters, Corner Lot, Sloped, Abuts Ditch
Faces North
Story 2
Sewer City Sewer, Public Sewer
Water City Water
Level or Stories Bi-Level
Structure Type Wood/Frame,Block,Concrete
New Construction false
Schools
Elementary Schools Bergen Meadow/Valley
Middle Schools Evergreen
High Schools Evergreen
School District Jefferson County R-1
Others
Senior Community false
SqFt Source Assessor
Special Listing Condition Private Owner
Read Less Info
Want to know what your home might be worth? Contact us for a FREE valuation!

Our team is ready to help you sell your home for the highest possible price ASAP

Bought with Coldwell Banker Realty 28

"My job is to find and attract mastery-based agents to the office, protect the culture, and make sure everyone is happy! "







