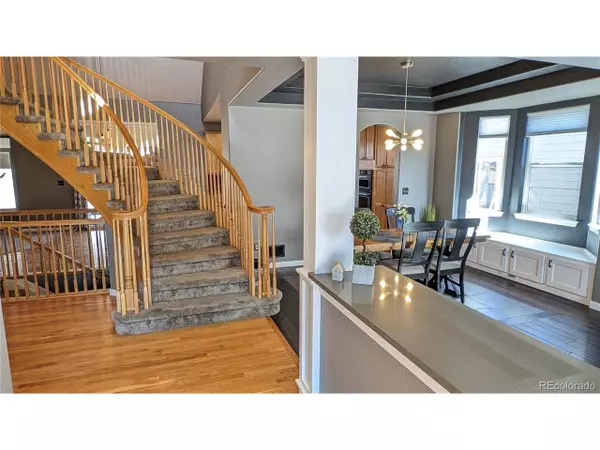$740,000
$750,000
1.3%For more information regarding the value of a property, please contact us for a free consultation.
3 Beds
4 Baths
3,986 SqFt
SOLD DATE : 04/29/2024
Key Details
Sold Price $740,000
Property Type Single Family Home
Sub Type Residential-Detached
Listing Status Sold
Purchase Type For Sale
Square Footage 3,986 sqft
Subdivision Moore Farm
MLS Listing ID 8837712
Sold Date 04/29/24
Bedrooms 3
Full Baths 3
Half Baths 1
HOA Fees $58/ann
HOA Y/N true
Abv Grd Liv Area 2,596
Originating Board REcolorado
Year Built 2006
Annual Tax Amount $3,374
Lot Size 7,405 Sqft
Acres 0.17
Property Description
Welcome home, as you step into the grand entryway, you will notice the elegant staircase that gracefully ascends to the expansive and well-appointed upper level. With three bedrooms, this residence offers abundant living space for all. Retreat to the secluded primary bedroom, a sanctuary of tranquility boasting vast dual closets and a luxurious bath-the epitome of relaxation. Those seeking a serene workspace, the formal study on the main floor provides the perfect space. The finished basement is a true highlight, featuring a bar, bathroom, and a generously sized bonus room-an ideal setting for entertaining guests. The oversized three-car garage not only accommodates vehicles but also provides a dedicated workspace for projects. You will enjoy relaxing or entertaining on the large covered patio in a beautifully landscaped backyard. This residence transcends the concept of a mere dwelling; it encapsulates a distinctive lifestyle. Rest assured, this home has been meticulously maintained and thoughtfully updated with notable extras such as a hot tub and sauna. Moore Farm offers exclusive amenities, including a private heated swimming pool with a wading pool, along with direct trail access to the lake and an extensive network of nearby trails for exploration. Seize this extraordinary opportunity to own a home that embodies both luxury and practicality.
Location
State CO
County Weld
Community Pool
Area Greeley/Weld
Rooms
Primary Bedroom Level Upper
Bedroom 2 Upper
Bedroom 3 Upper
Interior
Interior Features Study Area, Eat-in Kitchen, Cathedral/Vaulted Ceilings, Open Floorplan, Walk-In Closet(s), Sauna, Wet Bar, Kitchen Island
Heating Forced Air
Cooling Central Air, Ceiling Fan(s)
Fireplaces Type Gas, Living Room, Single Fireplace
Fireplace true
Appliance Dishwasher, Refrigerator, Microwave, Disposal
Laundry Main Level
Exterior
Exterior Feature Hot Tub Included
Garage Spaces 3.0
Community Features Pool
Roof Type Composition
Porch Patio
Building
Lot Description Lawn Sprinkler System
Story 2
Foundation Slab
Sewer Other Water/Sewer, Community
Water Other Water/Sewer
Level or Stories Two
Structure Type Wood Siding
New Construction false
Schools
Elementary Schools Legacy
Middle Schools Coal Ridge
High Schools Frederick
School District St. Vrain Valley Re-1J
Others
Senior Community false
SqFt Source Assessor
Special Listing Condition Private Owner
Read Less Info
Want to know what your home might be worth? Contact us for a FREE valuation!

Our team is ready to help you sell your home for the highest possible price ASAP


"My job is to find and attract mastery-based agents to the office, protect the culture, and make sure everyone is happy! "







