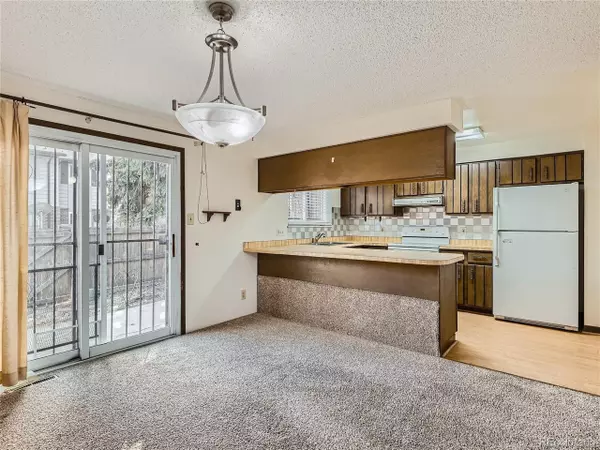$340,000
$345,000
1.4%For more information regarding the value of a property, please contact us for a free consultation.
2 Beds
2 Baths
1,764 SqFt
SOLD DATE : 05/01/2024
Key Details
Sold Price $340,000
Property Type Townhouse
Sub Type Attached Dwelling
Listing Status Sold
Purchase Type For Sale
Square Footage 1,764 sqft
Subdivision Sunset Ridge
MLS Listing ID 9186219
Sold Date 05/01/24
Style Contemporary/Modern
Bedrooms 2
Full Baths 1
Half Baths 1
HOA Fees $450/mo
HOA Y/N true
Abv Grd Liv Area 1,428
Originating Board REcolorado
Year Built 1974
Annual Tax Amount $868
Lot Size 871 Sqft
Acres 0.02
Property Description
This townhome style condo is an end unit with large rooms full of light and it is just waiting for you to make it your own. The retro vibed main floor includes a kitchen with dining area, nice sized living room and half bath. As you head up the stairs, you can't help but notice how well lit the area is due to the huge east facing window over the landing. Continue to the top of the stairs where you will find two excellent sized bedrooms, each with their own vintage syle sink and vanity area. The large jack and jill bathroom includes doors on each side allowing access to both bedrooms. The larger of the two bedrooms boasts a walk out balcony, but either or both of them could be considered a primary bedroom. Don't forget to check out the basement family/bonus room with its' wood burning fireplace and a bright orange shag carpet adding a fun pop of color reminicent of the super fun 70's era! You will also appreciate the very large utility/storage area which is also found on the basement level. If you were counting, you should have come up with three levels all of which will bring a wave of nostalgia! Even your vehicles will be happy at Sunset Ridge as there are two deeded carports directly across from this unit (rare for condo living) that come with the home. (Pictures with furniture are virtually staged.)
The complex has a pool, basketball court and is FHA approved. HOA handles common area mowing, snow removal (when trigger point depth is met), trash, water, sewer and outter portions of buildings. Homeowners are required to have insurance for the units from the drywall in.
Location
State CO
County Adams
Community Clubhouse, Pool
Area Metro Denver
Zoning residential
Direction Complex is just west of Federal on 92nd Ave. Unit is in the very northeast corner of the complex. When showing, it is ok to park in the carports marked for 13A. Do not park in another person's reserved spot as your car can be towed at your expense.
Rooms
Primary Bedroom Level Upper
Bedroom 2 Upper
Interior
Interior Features Walk-In Closet(s)
Heating Forced Air
Cooling Central Air
Fireplaces Type Basement
Fireplace true
Appliance Dishwasher, Refrigerator, Washer, Dryer, Disposal
Laundry In Basement
Exterior
Exterior Feature Private Yard, Balcony
Garage Spaces 2.0
Fence Fenced
Community Features Clubhouse, Pool
Utilities Available Electricity Available
Roof Type Composition
Street Surface Paved
Porch Patio
Building
Faces North
Story 2
Sewer City Sewer, Public Sewer
Water City Water
Level or Stories Two
Structure Type Wood/Frame,Brick/Brick Veneer,Metal Siding,Concrete
New Construction false
Schools
Elementary Schools Sunset Ridge
Middle Schools Shaw Heights
High Schools Westminster
School District Westminster Public Schools
Others
HOA Fee Include Trash,Snow Removal,Water/Sewer
Senior Community false
SqFt Source Assessor
Special Listing Condition Private Owner
Read Less Info
Want to know what your home might be worth? Contact us for a FREE valuation!

Our team is ready to help you sell your home for the highest possible price ASAP


"My job is to find and attract mastery-based agents to the office, protect the culture, and make sure everyone is happy! "







