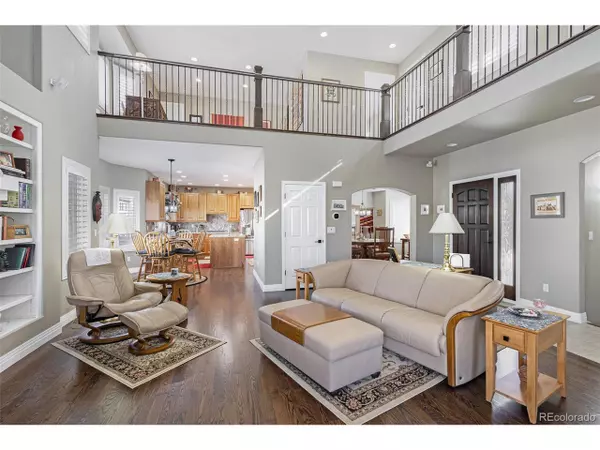$835,000
$850,000
1.8%For more information regarding the value of a property, please contact us for a free consultation.
4 Beds
5 Baths
4,131 SqFt
SOLD DATE : 05/10/2024
Key Details
Sold Price $835,000
Property Type Townhouse
Sub Type Attached Dwelling
Listing Status Sold
Purchase Type For Sale
Square Footage 4,131 sqft
Subdivision Villas At Cherry Creek
MLS Listing ID 7051218
Sold Date 05/10/24
Bedrooms 4
Full Baths 4
Half Baths 1
HOA Fees $300/mo
HOA Y/N true
Abv Grd Liv Area 2,708
Originating Board REcolorado
Year Built 2000
Annual Tax Amount $2,866
Lot Size 4,356 Sqft
Acres 0.1
Property Description
Spacious 4-bedroom, 5-bathroom townhome spanning 4,356 square feet, situated on a serene cul-de-sac within the prestigious gated community of The Villas at Cherry Creek. Conveniently located with easy access to Parker Road, I-225/I-25, DIA, and DTC, and just steps away from Cherry Creek State Park offering recreational amenities like an off-leash dog park, scenic trails, and a lake.
Ideal for multi-generational living, featuring two en-suite bedrooms on the upper level, one bedroom on the lower level, and a master suite on the main floor, each level equipped with full bathrooms. The home boasts quality craftsmanship and finishes including large Jeld-Wen windows with plantation shutters, a durable Bartile concrete roof, and stone/stucco siding. Abundant built-in lighting and ample storage options throughout.
The kitchen was completely renovated in 2023 with cherry high-end cabinets, stainless steel appliances, a granite island/countertop, and smart lighting and faucets. Main floor baths have been recently remodeled, with the master bath featuring a spacious whirlpool Jacuzzi tub.
Additional features include new fans with lights and remotes, high ceilings on all levels (2-story on the main), dual water heaters, a water softener, newer HVAC system, and smart thermostat. The attached 3-car tandem garage includes a workshop area with shelving and cabinets.
Entertainment is a breeze with built-in Bose surround sound stereo systems on both the main and lower floors. The lower garden level is also a perfect space for entertaining, with expansive windows providing ample natural light, a large wet bar, and an entertainment/media area.
Monthly HOA fee of $300 covers exterior maintenance on all buildings, landscape/grounds maintenance, snow removal, and trash services. Community amenities include a clubhouse, gated entry, pool, and spa/hot tub. Welcome to The Villas at Cherry Creek!
Location
State CO
County Arapahoe
Community Clubhouse, Hot Tub, Pool, Gated
Area Metro Denver
Rooms
Basement Partial
Primary Bedroom Level Main
Master Bedroom 16x15
Bedroom 2 Upper 17x12
Bedroom 3 Upper 14x13
Bedroom 4 Basement
Interior
Heating Forced Air
Cooling Central Air
Fireplaces Type Living Room, Single Fireplace
Fireplace true
Exterior
Garage Spaces 3.0
Community Features Clubhouse, Hot Tub, Pool, Gated
Utilities Available Electricity Available
Waterfront false
Roof Type Concrete
Building
Faces Southeast
Story 2
Foundation Slab
Sewer City Sewer, Public Sewer
Water City Water
Level or Stories Two
Structure Type Stone
New Construction false
Schools
Elementary Schools Sagebrush
Middle Schools Laredo
High Schools Smoky Hill
School District Cherry Creek 5
Others
HOA Fee Include Trash,Snow Removal
Senior Community false
SqFt Source Assessor
Special Listing Condition Private Owner
Read Less Info
Want to know what your home might be worth? Contact us for a FREE valuation!

Our team is ready to help you sell your home for the highest possible price ASAP


"My job is to find and attract mastery-based agents to the office, protect the culture, and make sure everyone is happy! "







