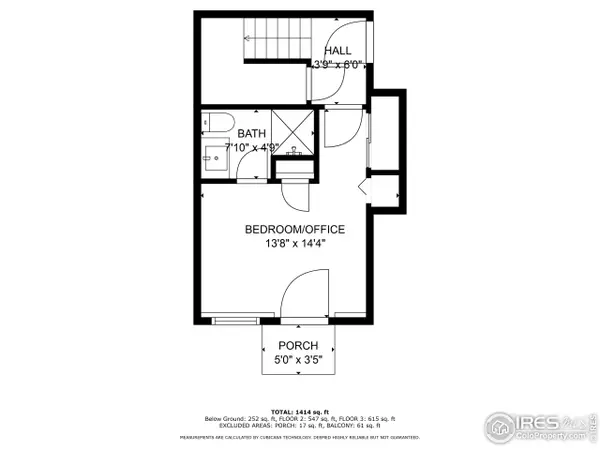$863,000
$863,000
For more information regarding the value of a property, please contact us for a free consultation.
4 Beds
3 Baths
1,442 SqFt
SOLD DATE : 05/20/2024
Key Details
Sold Price $863,000
Property Type Townhouse
Sub Type Attached Dwelling
Listing Status Sold
Purchase Type For Sale
Square Footage 1,442 sqft
Subdivision Cedar Creek Condos-Bo
MLS Listing ID 1006611
Sold Date 05/20/24
Style Contemporary/Modern
Bedrooms 4
Full Baths 1
Half Baths 1
Three Quarter Bath 1
HOA Fees $200/mo
HOA Y/N true
Abv Grd Liv Area 1,442
Originating Board IRES MLS
Year Built 1982
Annual Tax Amount $4,719
Property Description
Discover this hidden gem nestled in CENTRALLY LOCATED Boulder! This TOWNHOME boasts quality 3-zoned baseboard hot water heating, electrical upgrades, remodeled kitchen and bathrooms, and numerous other premium enhancements throughout. Offering 1442 square feet of living space, it features 4 bedrooms, 2.5 baths, and a 1-car attached garage, along with 3 off-street parking spots. As a part of the Cedar Creek HOA, managed by owners, you'll pay monthly dues of $200, covering Hazard Insurance, trash removal, and exterior maintenance. The south-facing windows flood the interior with natural light, highlighting the quartz counters and modern appliances. Unwind by the wood-burning fireplace in the retro mid-century designed sunken living room. Moreover, the property is SmartRegs compliant, a crucial requirement for rental license approval, accommodating up to 4 unrelated tenants.
Location
State CO
County Boulder
Area Boulder
Zoning RH-2
Direction From Canyon, go North on 22nd, in ~1/2 block the 4-unit building is on the west side of the street-Unit B. Please park on the street, or go all the way to the end of unit D and park on one of those two spots.
Rooms
Basement None, Radon Unknown
Primary Bedroom Level Additional Upper
Master Bedroom 14x13
Bedroom 2 Additional Upper 10x13
Bedroom 3 Additional Upper 10x9
Bedroom 4 Main 14x14
Dining Room Wood Floor
Kitchen Wood Floor
Interior
Interior Features Eat-in Kitchen, Open Floorplan, Kitchen Island
Heating Hot Water, Baseboard
Flooring Wood Floors
Fireplaces Type Living Room
Fireplace true
Window Features Window Coverings,Double Pane Windows
Appliance Electric Range/Oven, Dishwasher, Refrigerator, Washer, Dryer, Microwave, Disposal
Laundry Washer/Dryer Hookups, Additional Upper
Exterior
Exterior Feature Balcony
Garage Garage Door Opener, Alley Access
Garage Spaces 1.0
Community Features None
Utilities Available Natural Gas Available, Electricity Available
Waterfront false
Roof Type Composition
Street Surface Paved,Asphalt
Building
Lot Description Sidewalks, Fire Hydrant within 500 Feet
Faces South
Story 3
Sewer City Sewer
Water City Water, City of Boulder
Level or Stories Three Or More
Structure Type Wood/Frame
New Construction false
Schools
Elementary Schools Whittier
Middle Schools Casey
High Schools Boulder
School District Boulder Valley Dist Re2
Others
HOA Fee Include Trash,Management,Maintenance Structure,Hazard Insurance
Senior Community false
Tax ID R0091487
SqFt Source Assessor
Special Listing Condition Private Owner
Read Less Info
Want to know what your home might be worth? Contact us for a FREE valuation!

Our team is ready to help you sell your home for the highest possible price ASAP

Bought with WK Real Estate

"My job is to find and attract mastery-based agents to the office, protect the culture, and make sure everyone is happy! "







