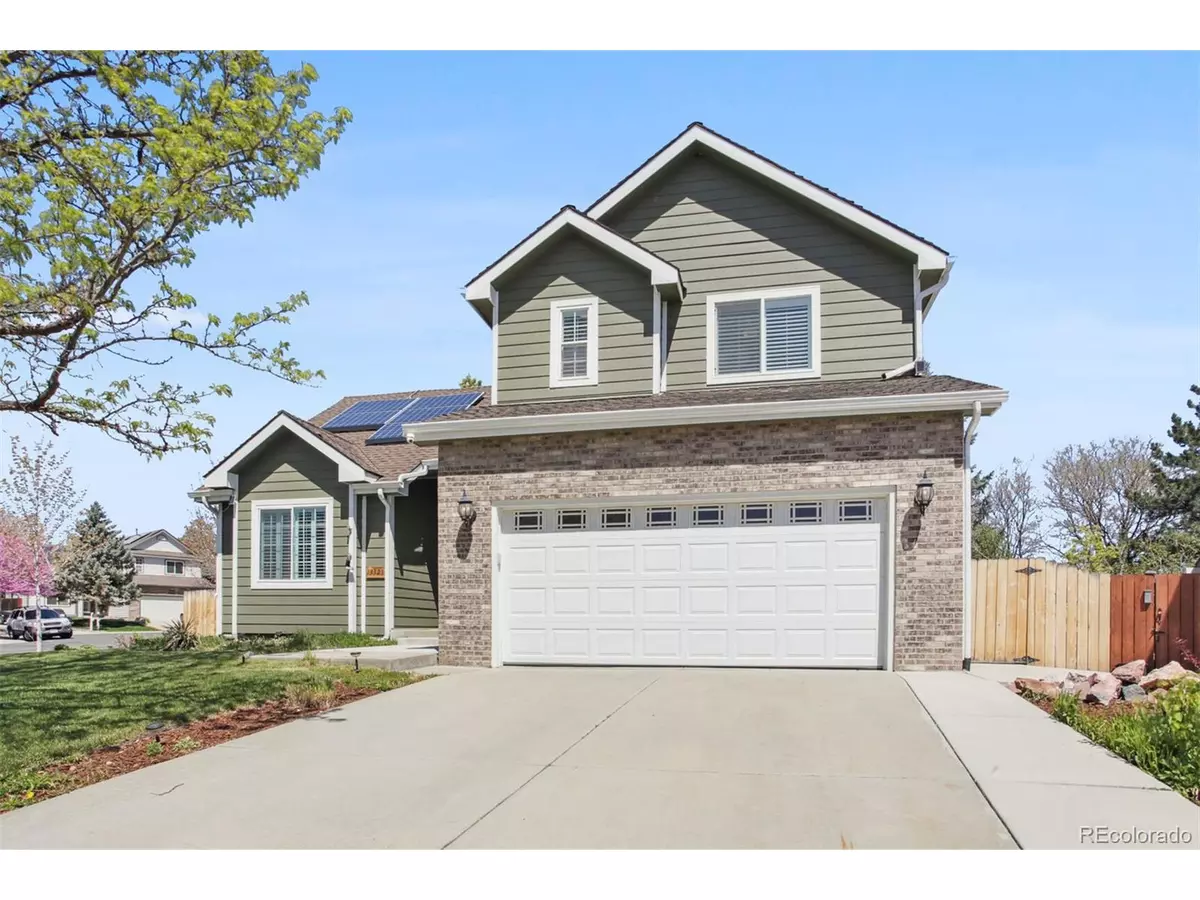$595,000
$594,999
For more information regarding the value of a property, please contact us for a free consultation.
4 Beds
4 Baths
2,540 SqFt
SOLD DATE : 05/24/2024
Key Details
Sold Price $595,000
Property Type Single Family Home
Sub Type Residential-Detached
Listing Status Sold
Purchase Type For Sale
Square Footage 2,540 sqft
Subdivision Parkridge Villas
MLS Listing ID 8133454
Sold Date 05/24/24
Bedrooms 4
Full Baths 2
Half Baths 1
Three Quarter Bath 1
HOA Y/N false
Abv Grd Liv Area 1,694
Originating Board REcolorado
Year Built 1994
Annual Tax Amount $2,911
Lot Size 7,405 Sqft
Acres 0.17
Property Description
Don't miss out on this fully updated 4 bedroom, 4 bathroom home in a prime location of the desirable Parkridge Villages neighborhood! Ideally situated on a corner lot of a cul-de-sac, this home has fantastic curb appeal, with new James Hardy Siding, Solar, updated windows with plantation shutters and professionally landscaped.. Inside features a spacious living room with updated flooring, and vaulted ceilings open to a large dining area, and it's all filled with natural light. The stylish kitchen has granite countertops, updated cabinets, a tile backsplash, stainless steel appliances, and a small breakfast bar for an easy breakfast with the kids. A cozy family room with updated flooring, a brick-inlaid gas fireplace, and large windows fill the room with natural light. An updated 1/2 bathroom and full-size laundry room as well. A spacious primary bedroom upstairs with vaulted ceilings, updated carpet, and a large primary bathroom, with tile floors, glass shower, double sinks, and a large walk-in closet. There are two additional large bedrooms with large closets, updated flooring as well as another fully updated tile bathroom. The fully finished downstairs has a large game room with custom built-ins - a hidden storage area that could be a secret wine room, a wet bar seats 4, and is perfect for entertaining on game days. There is also a fourth bedroom with an egress window and, a large closet, and next to it is the 4th updated tile full bathroom. The private backyard provides lots of outdoor living space with a covered stamped concrete patio, hot tub pad, a fully landscaped backyard with an amazing shed for your gardening tools/storage plus a grassy area for playing outside with the family. Call today to schedule a private showing of this amazing home.
Location
State CO
County Adams
Area Metro Denver
Zoning Residential
Direction Google Map
Rooms
Other Rooms Outbuildings
Primary Bedroom Level Upper
Master Bedroom 14x11
Bedroom 2 Upper 10x12
Bedroom 3 Upper 10x12
Bedroom 4 Basement 9x12
Interior
Interior Features Cathedral/Vaulted Ceilings, Open Floorplan, Walk-In Closet(s)
Heating Forced Air
Cooling Central Air
Fireplaces Type Gas, Family/Recreation Room Fireplace, Single Fireplace
Fireplace true
Window Features Window Coverings,Double Pane Windows
Appliance Dishwasher, Refrigerator, Washer, Dryer, Microwave, Disposal
Laundry Main Level
Exterior
Garage Spaces 2.0
Fence Partial
Utilities Available Electricity Available
Roof Type Composition
Street Surface Paved
Handicap Access Level Lot
Porch Patio
Building
Lot Description Corner Lot, Level
Faces South
Story 2
Sewer City Sewer, Public Sewer
Water City Water
Level or Stories Two
Structure Type Wood/Frame
New Construction false
Schools
Elementary Schools Eagleview
Middle Schools Rocky Top
High Schools Horizon
School District Adams 12 5 Star Schl
Others
Senior Community false
SqFt Source Assessor
Special Listing Condition Private Owner
Read Less Info
Want to know what your home might be worth? Contact us for a FREE valuation!

Our team is ready to help you sell your home for the highest possible price ASAP

Bought with Real Broker LLC

"My job is to find and attract mastery-based agents to the office, protect the culture, and make sure everyone is happy! "







