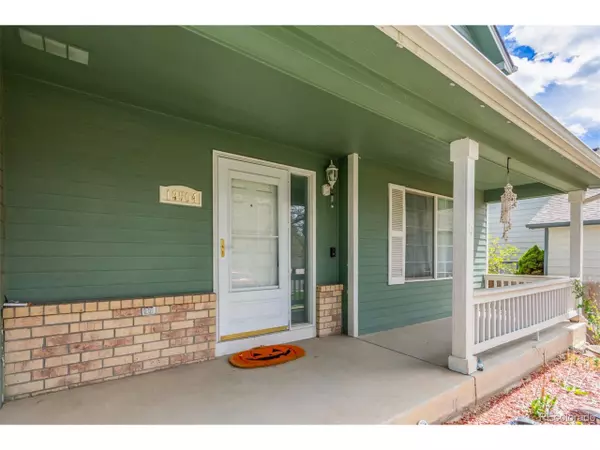$550,000
$550,000
For more information regarding the value of a property, please contact us for a free consultation.
5 Beds
4 Baths
2,584 SqFt
SOLD DATE : 05/31/2024
Key Details
Sold Price $550,000
Property Type Single Family Home
Sub Type Residential-Detached
Listing Status Sold
Purchase Type For Sale
Square Footage 2,584 sqft
Subdivision Parkridge Villages
MLS Listing ID 9314114
Sold Date 05/31/24
Bedrooms 5
Full Baths 2
Half Baths 2
HOA Y/N true
Abv Grd Liv Area 2,248
Originating Board REcolorado
Year Built 1998
Annual Tax Amount $4,020
Lot Size 6,098 Sqft
Acres 0.14
Property Description
A Golden Opportunity featuring 5 bedrooms, 4 bathrooms and almost 3500 total square feet located on a quiet tree lined street and across the street from a large park in North Thornton! Inside you will find a sizeable living are and formal dining room w/elegant hardwood flooring and custom palette throughout. The lower level boasts a cozy family room w/soft carpet, track lighting, and a fireplace to keep you warm during the winter months! The gorgeous kitchen is comprised of painted cabinetry w/granite counters, a pantry, mosaic tile backsplash, stainless steel appliances, a prep island, and a breakfast nook. Enjoy a good night's sleep in the primary bedroom, showcasing a walk-in closet and private ensuite w/dual sinks. Let's not forget about the large partially finished ready for your finishing touches. Finally, the backyard includes a patio where you can spend quality time w/friends & loved ones! Needs a little TLC.
Location
State CO
County Adams
Area Metro Denver
Direction I-25 and 36th Ave, Merge onto E 136th Ave, right onto Colorado Blvd, Take the 1st left onto E 135th Dr, E 135th Dr becomes E 135th Pl, Turn left onto Albion Cir to property.
Rooms
Basement Full, Unfinished
Primary Bedroom Level Upper
Bedroom 2 Upper
Bedroom 3 Upper
Bedroom 4 Upper
Bedroom 5 Basement
Interior
Interior Features Eat-in Kitchen, Pantry, Walk-In Closet(s), Kitchen Island
Heating Forced Air
Cooling Central Air, Ceiling Fan(s)
Fireplaces Type Gas, Family/Recreation Room Fireplace, Single Fireplace
Fireplace true
Window Features Double Pane Windows
Appliance Dishwasher, Microwave, Disposal
Laundry Main Level
Exterior
Garage Spaces 2.0
Fence Fenced
Utilities Available Natural Gas Available, Electricity Available, Cable Available
Roof Type Composition
Street Surface Paved
Porch Patio
Building
Lot Description Gutters, Sloped
Faces West
Story 3
Sewer City Sewer, Public Sewer
Water City Water
Level or Stories Tri-Level
Structure Type Wood/Frame,Brick/Brick Veneer,Wood Siding
New Construction false
Schools
Elementary Schools Eagleview
Middle Schools Rocky Top
High Schools Horizon
School District Adams 12 5 Star Schl
Others
Senior Community false
SqFt Source Assessor
Special Listing Condition Private Owner
Read Less Info
Want to know what your home might be worth? Contact us for a FREE valuation!

Our team is ready to help you sell your home for the highest possible price ASAP

Bought with Brokers Guild Homes

"My job is to find and attract mastery-based agents to the office, protect the culture, and make sure everyone is happy! "







