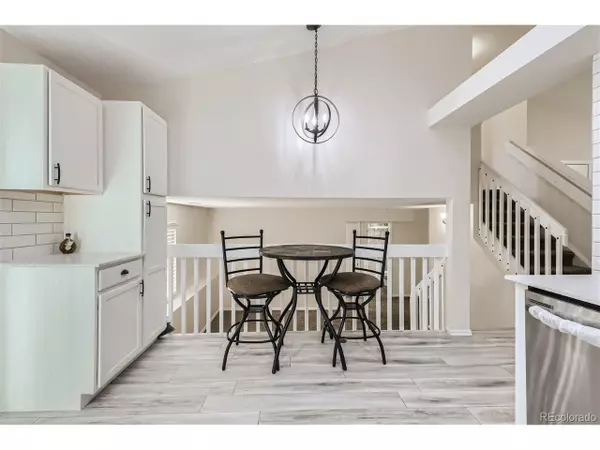$510,000
$514,900
1.0%For more information regarding the value of a property, please contact us for a free consultation.
3 Beds
2 Baths
1,390 SqFt
SOLD DATE : 05/31/2024
Key Details
Sold Price $510,000
Property Type Single Family Home
Sub Type Residential-Detached
Listing Status Sold
Purchase Type For Sale
Square Footage 1,390 sqft
Subdivision Bromley Creek
MLS Listing ID 9492999
Sold Date 05/31/24
Bedrooms 3
Full Baths 1
Three Quarter Bath 1
HOA Fees $41/qua
HOA Y/N true
Abv Grd Liv Area 1,390
Originating Board REcolorado
Year Built 1996
Annual Tax Amount $3,138
Lot Size 6,969 Sqft
Acres 0.16
Property Description
Welcome to this Cozy Home Located in the Heart of Brighton!! This home features; 3 bedrooms, 2 bathrooms, 3 car garage, central air-conditioning, open floorplan, vaulted ceilings, professionally landscaped, and so much more! You won't be disappointed with all the updates done throughout including; New laminate hardwood flooring, New quartz countertops, New appliances, New backsplash, New lighting, New sliding back door, New front screen door, New remodeled bathrooms, New hot water heater, Newer roof, Newer exterior paint, and the list goes on. Home is equipped with smart technology thermostat, garage door opener, doorbell, security camera system, home security system, sprinkler controller and front door lock. Enjoy those summer evenings BBQing on the back patio in your private backyard, fully fenced with upgraded concrete curbing and landscape lighting. Come live where you are within mins of Downtown Brighton, Prairie Center Shopping and major crossroads to Denver, Fort Collins, and Westminster. Low property taxes and hoa!! Don't miss out on this one!!!
Location
State CO
County Adams
Area Metro Denver
Zoning RES
Rooms
Basement Unfinished
Primary Bedroom Level Upper
Bedroom 2 Lower
Bedroom 3 Upper
Interior
Interior Features Cathedral/Vaulted Ceilings, Walk-In Closet(s)
Heating Forced Air
Cooling Central Air, Ceiling Fan(s)
Window Features Window Coverings
Appliance Self Cleaning Oven, Dishwasher, Refrigerator, Microwave, Disposal
Exterior
Garage Oversized
Garage Spaces 3.0
Fence Fenced
Waterfront false
Roof Type Composition
Porch Patio
Building
Lot Description Lawn Sprinkler System
Faces West
Story 3
Sewer City Sewer, Public Sewer
Water City Water
Level or Stories Tri-Level
Structure Type Wood/Frame
New Construction false
Schools
Elementary Schools Southeast
Middle Schools Vikan
High Schools Brighton
School District School District 27-J
Others
HOA Fee Include Trash
Senior Community false
SqFt Source Assessor
Special Listing Condition Other Owner
Read Less Info
Want to know what your home might be worth? Contact us for a FREE valuation!

Our team is ready to help you sell your home for the highest possible price ASAP


"My job is to find and attract mastery-based agents to the office, protect the culture, and make sure everyone is happy! "







