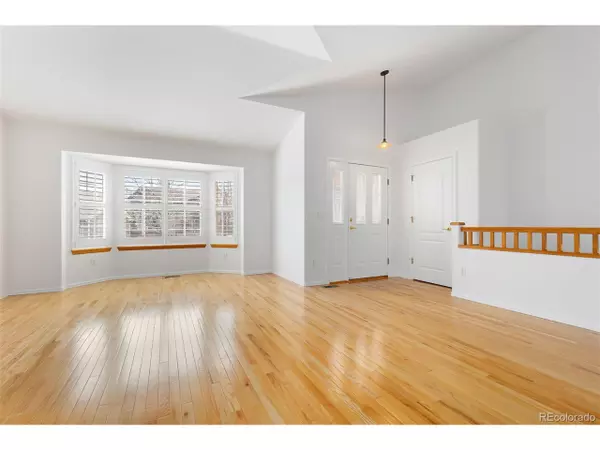$600,000
$618,000
2.9%For more information regarding the value of a property, please contact us for a free consultation.
3 Beds
3 Baths
2,915 SqFt
SOLD DATE : 05/31/2024
Key Details
Sold Price $600,000
Property Type Single Family Home
Sub Type Residential-Detached
Listing Status Sold
Purchase Type For Sale
Square Footage 2,915 sqft
Subdivision Eastlake Village
MLS Listing ID 3677958
Sold Date 05/31/24
Style Ranch
Bedrooms 3
Three Quarter Bath 3
HOA Y/N false
Abv Grd Liv Area 1,881
Originating Board REcolorado
Year Built 1998
Annual Tax Amount $3,223
Lot Size 7,840 Sqft
Acres 0.18
Property Description
Welcome to your forever home in Eastlake Village! This charming, one-owner residence exudes warmth and care, nestled in a beautiful neighborhood with no HOA restrictions. You'll admire the classic brick exteriors adorning the homes throughout the area. This desirable ranch-style layout features a finished basement, offering versatile living spaces to accommodate your family's needs. Step inside to discover a well-maintained interior that has been lovingly cared for. Freshly painted walls complement new carpeting, creating a welcoming ambiance throughout. Gleaming hardwood floors grace the entry, formal living, and dining areas, adding a touch of elegance. Three bedrooms all on the same level provide convenient living. The kitchen, centrally located in the home, features granite countertops, stainless steel appliances, and an inviting eating space. It opens seamlessly to a cozy family room with a charming brick fireplace, perfect for relaxing evenings. Additionally, the basement offers a second family room area and a bonus room, ideal for an office or workout space. The downstairs bath offers luxurious amenities, including a hot tub and a steam shower, providing the ultimate relaxation experience. Ample storage ensures all your belongings have a place to call home. Roof was replaced in 2020. Outside, enjoy the manageable yard space, perfect for summer barbecues. Convenience is key with this home's prime location. Just steps away from Eastlake Shores Park and Natural Preserve, outdoor adventures await right at your doorstep, with the park just 6 houses away. Commuters will appreciate the ease of access to the nearby light rail station LESS than 1/2 mile away (RTD Eastlake/ 124th Station on the N Line), providing a stress-free journey to Denver and beyond. Indulge in shopping, dining, and entertainment at the nearby Orchards Mall and Premium Outlets, offering endless possibilities for leisure and enjoyment.
Location
State CO
County Adams
Area Metro Denver
Zoning SFR
Direction 120th Ave East to Claude Ct., turn north and then veer to the right with the road heading East to Josephine Street, go north and it pretty much deadends at the house before you have to go either direction.
Rooms
Primary Bedroom Level Main
Bedroom 2 Main
Bedroom 3 Main
Interior
Interior Features Eat-in Kitchen, Cathedral/Vaulted Ceilings, Walk-In Closet(s)
Heating Forced Air
Cooling Central Air
Fireplaces Type Gas, Family/Recreation Room Fireplace, Single Fireplace
Fireplace true
Appliance Dishwasher, Washer, Dryer, Microwave, Disposal
Exterior
Garage Spaces 2.0
Utilities Available Natural Gas Available, Electricity Available
Roof Type Composition
Street Surface Paved
Porch Patio
Building
Lot Description Lawn Sprinkler System
Faces South
Story 1
Foundation Slab
Sewer City Sewer, Public Sewer
Level or Stories One
Structure Type Wood/Frame,Brick/Brick Veneer
New Construction false
Schools
Elementary Schools Stellar
Middle Schools Century
High Schools Mountain Range
School District Adams 12 5 Star Schl
Others
Senior Community false
SqFt Source Assessor
Special Listing Condition Private Owner
Read Less Info
Want to know what your home might be worth? Contact us for a FREE valuation!

Our team is ready to help you sell your home for the highest possible price ASAP

Bought with VIP REAL ESTATE LLC

"My job is to find and attract mastery-based agents to the office, protect the culture, and make sure everyone is happy! "







