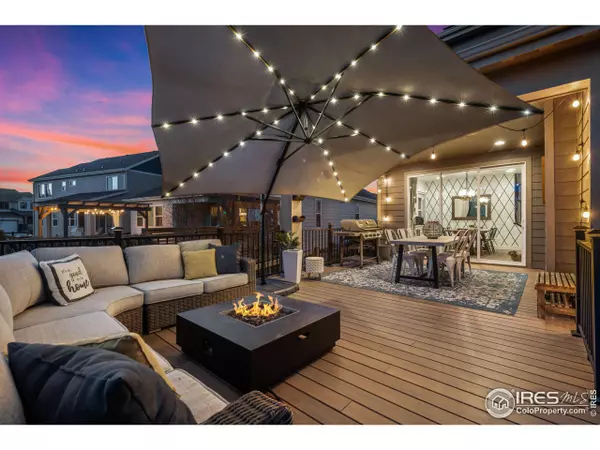$890,000
$890,000
For more information regarding the value of a property, please contact us for a free consultation.
4 Beds
4 Baths
3,162 SqFt
SOLD DATE : 06/03/2024
Key Details
Sold Price $890,000
Property Type Single Family Home
Sub Type Residential-Detached
Listing Status Sold
Purchase Type For Sale
Square Footage 3,162 sqft
Subdivision 2725006000 - Millennium Northwest 6Th Sub
MLS Listing ID 1006418
Sold Date 06/03/24
Style Contemporary/Modern
Bedrooms 4
Full Baths 2
Half Baths 1
Three Quarter Bath 1
HOA Fees $60/qua
HOA Y/N true
Abv Grd Liv Area 3,162
Originating Board IRES MLS
Year Built 2016
Annual Tax Amount $8,112
Lot Size 10,890 Sqft
Acres 0.25
Property Description
Nestled in a serene cul-de-sac, this extraordinary residence offers the epitome of luxurious suburban living in a highly desirable location. Situated near parks, walking trails, and lakes perfect for kayaking adventures, residents also enjoy the convenience of nearby shopping and easy access to I-25, making commuting a breeze. With meticulous attention to detail, this solar-powered home with a backup battery, boasts upgraded finishes and a thoughtful design that exudes elegance and functionality. Spanning 4,581 square feet, the open-floor concept seamlessly integrates spacious living areas, highlighted by large windows that flood the interiors with natural light, and enhanced by 9-foot ceilings and 8-foot doors throughout. The main level greets you with hardwood floors, a versatile office/flex room, a beautiful staircase with wrought iron railing, and a cozy fireplace adorned with quartz stacked stone. The gourmet kitchen is a chef's delight, featuring, double ovens, gas range, a pot filler, soft-close cabinets and drawers, an oversized island, and stainless steel appliances, all accentuated by exquisite quartz backsplash and granite countertops. Upstairs, the oversized primary suite pampers with a large walk-in closet and a luxurious 5-piece bathroom. Two additional bedrooms share a well-appointed bathroom, while a fourth en-suite guestroom ensures comfort and privacy for visitors. Entertain effortlessly on the oversized 13x26 partially covered deck, overlooking the expansive yard. The fully finished and insulated oversized 3-car garage offers ample space for vehicles and storage, complete with an EV charger, a built-in tool bench and storage solutions. With in-ceiling speakers adding to the ambiance and every detail meticulously crafted, this remarkable home presents a rare opportunity to experience luxury living at its finest.
Location
State CO
County Larimer
Community Clubhouse, Pool, Playground, Park, Hiking/Biking Trails
Area Loveland/Berthoud
Zoning Res
Direction From I-25 take E Eisenhower Blvd/Hwy 34 west. Turn right/north on Boyd Lake Ave, then a right/east on Long Pine Lake Dr. Turn left on Saltbrush Dr. then right on Saltbrush Ct. Property is on the right.
Rooms
Basement Full, Unfinished, Built-In Radon, Sump Pump
Primary Bedroom Level Upper
Master Bedroom 27x15
Bedroom 2 Upper 14x13
Bedroom 3 Upper 13x11
Bedroom 4 Upper 13x11
Dining Room Wood Floor
Kitchen Wood Floor
Interior
Interior Features Study Area, Eat-in Kitchen, Open Floorplan, Pantry, Walk-In Closet(s), Jack & Jill Bathroom, Kitchen Island, 9ft+ Ceilings
Heating Forced Air, Zoned
Cooling Central Air, Ceiling Fan(s)
Flooring Wood Floors
Fireplaces Type Gas, Gas Logs Included, Living Room
Fireplace true
Window Features Window Coverings
Appliance Gas Range/Oven, Dishwasher, Refrigerator, Microwave
Laundry Washer/Dryer Hookups, Main Level
Exterior
Exterior Feature Lighting
Garage Garage Door Opener, Oversized
Garage Spaces 3.0
Fence Fenced, Wood
Community Features Clubhouse, Pool, Playground, Park, Hiking/Biking Trails
Utilities Available Natural Gas Available, Electricity Available
Roof Type Composition
Street Surface Paved,Asphalt
Handicap Access Level Lot, Main Level Laundry
Porch Deck
Building
Lot Description Curbs, Gutters, Sidewalks, Fire Hydrant within 500 Feet, Lawn Sprinkler System, Cul-De-Sac
Story 2
Sewer City Sewer
Water City Water, City of Loveland
Level or Stories Two
Structure Type Wood/Frame,Composition Siding
New Construction false
Schools
Elementary Schools High Plains
Middle Schools High Plains
High Schools Mountain View
School District Thompson R2-J
Others
HOA Fee Include Common Amenities,Management
Senior Community false
Tax ID R1658712
SqFt Source Other
Special Listing Condition Private Owner
Read Less Info
Want to know what your home might be worth? Contact us for a FREE valuation!

Our team is ready to help you sell your home for the highest possible price ASAP

Bought with Edens Real Estate

"My job is to find and attract mastery-based agents to the office, protect the culture, and make sure everyone is happy! "







