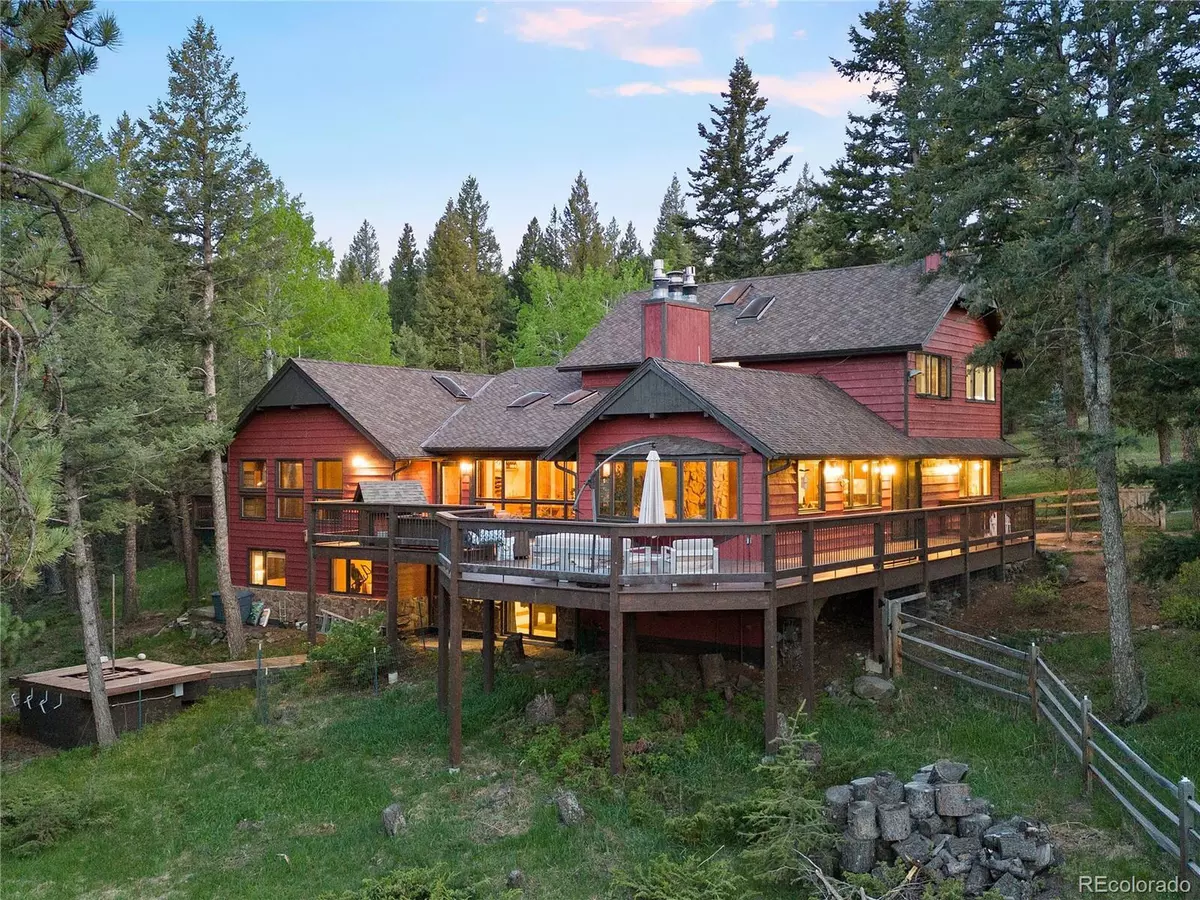$2,200,000
$2,200,000
For more information regarding the value of a property, please contact us for a free consultation.
4 Beds
4 Baths
5,020 SqFt
SOLD DATE : 07/25/2024
Key Details
Sold Price $2,200,000
Property Type Single Family Home
Sub Type Residential-Detached
Listing Status Sold
Purchase Type For Sale
Square Footage 5,020 sqft
Subdivision Soda Creek
MLS Listing ID 7833549
Sold Date 07/25/24
Style Chalet
Bedrooms 4
Full Baths 3
Half Baths 1
HOA Fees $37/ann
HOA Y/N true
Abv Grd Liv Area 3,493
Originating Board REcolorado
Year Built 1977
Annual Tax Amount $11,051
Lot Size 5.930 Acres
Acres 5.93
Property Description
Looking for close-in gentle acreage with privacy, mountain views and a flexible floor plan in north Evergreen? Follow the curving new asphalt driveway to this premium property complete with tennis court, 1/2 acre fenced dog run, front garden, bonus two car detached garage and Soda Creek's trail system along the back of the property. The mountain contemporary home has a 2023 architectural shingle composition roof, and newly painted exterior. Its flexible floor plan features main level living, acacia wood flooring and alder doors and trim throughout. Walls of windows surround the central kitchen to provide ever-changing views of the garden and abundant wildlife! Large center island has bar seating and is home to a 6 gas burner range - huge walk-in pantry is nearby. Kitchen adjoins a vaulted great room/breakfast nook combo with exposed beams, tongue 'n groove ceiling, moss rock gas fireplace and access to a wrap-around deck with dog gates and fenced yard. Wonderful sky-lit vaulted dining room is large enough to accommodate the biggest gatherings! It has 2nd rock gas fireplace (both with new inserts), built-in bar area and access to the deck with mountain views. Vaulted primary suite offers his/her walk-in closets, balcony and travertine bath complete with large soak tub, seamless shower door and slab travertine countertop. A laundry/mud room with cubbies, big powder bath and privately situated office with closet, built-in desk and cabinetry rounds out the main level. Upstairs is a 2nd primary suite enhanced by a stacked stone wood-burning fireplace, two walls of glass and a full bath with steam shower, jetted tub and roomy walk-in closet. Walk-out level has a game room with moss rock wood-burning fireplace, two big bedrooms, full bath with leathered granite top and recently added studio with double door exterior entrance, utility sink and built-ins. Concrete tennis court is a wonderful bonus (measures OK for 2 pickle ball courts) with gazebo for spectators.
Location
State CO
County Jefferson
Community Hiking/Biking Trails
Area Suburban Mountains
Zoning SR-5
Rooms
Other Rooms Kennel/Dog Run, Outbuildings
Primary Bedroom Level Main
Bedroom 2 Upper
Bedroom 3 Basement
Bedroom 4 Basement
Interior
Interior Features Study Area, In-Law Floorplan, Cathedral/Vaulted Ceilings, Open Floorplan, Pantry, Walk-In Closet(s), Kitchen Island, Steam Shower
Heating Hot Water, Wood Stove, Radiator
Cooling Ceiling Fan(s)
Fireplaces Type 2+ Fireplaces, Gas, Gas Logs Included, Living Room, Family/Recreation Room Fireplace, Primary Bedroom, Basement
Fireplace true
Window Features Window Coverings,Bay Window(s),Skylight(s),Double Pane Windows
Appliance Down Draft, Self Cleaning Oven, Dishwasher, Refrigerator, Bar Fridge, Washer, Dryer, Microwave, Water Purifier Owned, Disposal
Laundry Upper Level
Exterior
Exterior Feature Balcony, Tennis Court(s)
Garage Oversized
Garage Spaces 3.0
Fence Partial
Community Features Hiking/Biking Trails
Utilities Available Natural Gas Available, Electricity Available
View Mountain(s), Foothills View
Roof Type Composition,Fiberglass
Present Use Horses
Street Surface Paved
Handicap Access Level Lot
Porch Patio, Deck
Building
Lot Description Gutters, Wooded, Level, Meadow
Faces Northwest
Story 3
Foundation Slab
Sewer Septic, Septic Tank
Water Well
Level or Stories Three Or More
Structure Type Wood Siding
New Construction false
Schools
Elementary Schools Bergen Meadow/Valley
Middle Schools Evergreen
High Schools Evergreen
School District Jefferson County R-1
Others
Senior Community false
SqFt Source Appraiser
Special Listing Condition Private Owner
Read Less Info
Want to know what your home might be worth? Contact us for a FREE valuation!

Our team is ready to help you sell your home for the highest possible price ASAP


"My job is to find and attract mastery-based agents to the office, protect the culture, and make sure everyone is happy! "







