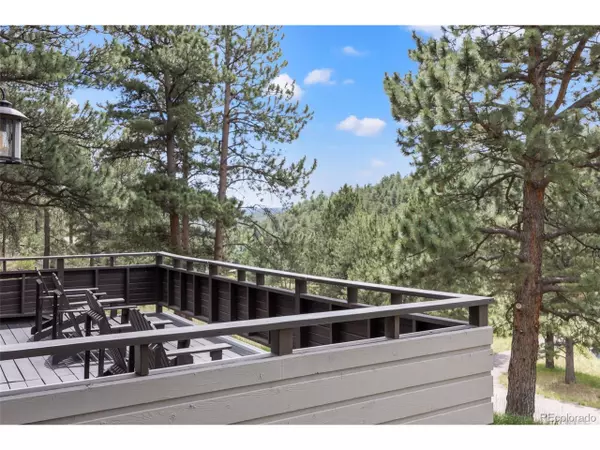$1,811,000
$1,795,000
0.9%For more information regarding the value of a property, please contact us for a free consultation.
4 Beds
4 Baths
4,438 SqFt
SOLD DATE : 08/09/2024
Key Details
Sold Price $1,811,000
Property Type Single Family Home
Sub Type Residential-Detached
Listing Status Sold
Purchase Type For Sale
Square Footage 4,438 sqft
Subdivision Ridge At Hiwan
MLS Listing ID 9468599
Sold Date 08/09/24
Style Chalet
Bedrooms 4
Full Baths 3
Half Baths 1
HOA Fees $95/qua
HOA Y/N true
Abv Grd Liv Area 3,289
Originating Board REcolorado
Year Built 1993
Annual Tax Amount $8,310
Lot Size 1.960 Acres
Acres 1.96
Property Description
This home perfectly encapsulates why Evergreen, Colorado is the place to live. It's rare to find such a private and serene sanctuary that feels worlds away yet is nestled right in the heart of town. This property's tranquility is unparalleled, set on just under two gentle acres in a quiet cul-de-sac, while being a mere 10 minutes from local grocery stores and amenities. The lush grass and gardens attract native wildlife, which can be enjoyed through the home's abundant windows or from the charming deck adjacent to the kitchen and dining areas. The magnificent kitchen, designed by the highly acclaimed McGee and Company, features numerous upgrades and thoughtful details. Known for creating beautifully balanced, classic yet current spaces; they have outdone themselves here. The rooms are light, bright, and spacious, adorned with mountain accents that add style and sophistication. The upper-level primary suite offers a large retreat with a sitting area, a five-piece bath, and a spacious walk-in closet. The expansive loft provides versatile bonus space for workout equipment, an office, playroom, or student study area and is conveniently located near the two large secondary bedrooms, which share a Jack-and-Jill bath. The main level includes a private office, perfect for working from home with exceptionally fast Xfinity Wi-Fi. This home is ideal for entertaining, featuring a beautiful living room, dining room, and a large family room off the kitchen with easy access to outdoor al fresco dining. The lower level includes a large game room, fourth bedroom, and full bath, ready to accommodate any out-of-town guests. Additionally, there is ample storage and an impressive three-car garage. This incredible home offers meticulous attention to detail, beauty, and functionality and is ready for you to move right in. It doesn't get any better than this.
Location
State CO
County Jefferson
Area Suburban Mountains
Zoning P-D
Direction From CO Hwy 74, Turn east onto Co Rd 65 for 0.2 mi, At the traffic circle, take the 1st exit onto Bergen Pkwy for 0.2 mi, Turn left onto Keystone Dr. for 1.9 mi, Turn left to stay on Keystone Dr for 0.3 mi, Turn left onto Baldy Ln 0.6 mi to sign on the Right.
Rooms
Primary Bedroom Level Upper
Bedroom 2 Upper
Bedroom 3 Upper
Bedroom 4 Basement
Interior
Interior Features Study Area, Eat-in Kitchen, Cathedral/Vaulted Ceilings, Open Floorplan, Pantry, Walk-In Closet(s), Loft, Jack & Jill Bathroom, Kitchen Island
Heating Forced Air
Cooling Ceiling Fan(s), Attic Fan
Fireplaces Type 2+ Fireplaces, Gas, Living Room, Family/Recreation Room Fireplace
Fireplace true
Window Features Skylight(s),Double Pane Windows
Appliance Double Oven, Dishwasher, Refrigerator, Microwave, Trash Compactor, Disposal
Laundry Main Level
Exterior
Garage Spaces 3.0
Utilities Available Natural Gas Available, Electricity Available, Cable Available
View Foothills View, Plains View
Roof Type Composition
Street Surface Paved
Porch Patio, Deck
Building
Lot Description Cul-De-Sac, Wooded, Sloped, Meadow
Story 2
Foundation Slab
Sewer City Sewer, Public Sewer
Water City Water
Level or Stories Two
Structure Type Wood/Frame,Wood Siding
New Construction false
Schools
Elementary Schools Bergen Meadow/Valley
Middle Schools Evergreen
High Schools Evergreen
School District Jefferson County R-1
Others
Senior Community false
SqFt Source Assessor
Special Listing Condition Private Owner
Read Less Info
Want to know what your home might be worth? Contact us for a FREE valuation!

Our team is ready to help you sell your home for the highest possible price ASAP


"My job is to find and attract mastery-based agents to the office, protect the culture, and make sure everyone is happy! "







