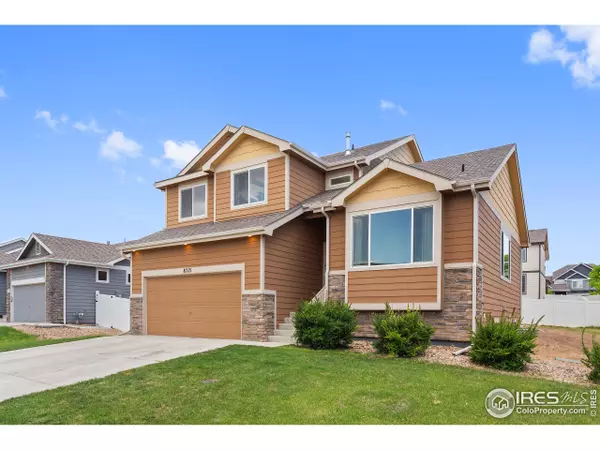$445,000
$441,500
0.8%For more information regarding the value of a property, please contact us for a free consultation.
3 Beds
4 Baths
1,854 SqFt
SOLD DATE : 08/21/2024
Key Details
Sold Price $445,000
Property Type Single Family Home
Sub Type Residential-Detached
Listing Status Sold
Purchase Type For Sale
Square Footage 1,854 sqft
Subdivision Trails At Sheep Draw
MLS Listing ID 1013035
Sold Date 08/21/24
Bedrooms 3
Full Baths 2
Half Baths 1
Three Quarter Bath 1
HOA Fees $25/ann
HOA Y/N true
Abv Grd Liv Area 1,356
Originating Board IRES MLS
Year Built 2018
Annual Tax Amount $2,068
Lot Size 6,969 Sqft
Acres 0.16
Property Description
SELLER OFFERING CONCESSIONS that can be used for rate buy down or any improvements you would like to make! And recently updated flooring. Welcome to this spacious 3-bedroom, 4-bath home nestled in the heart of West Greeley. Perfectly situated for both convenience and tranquility. Upon entering, you're greeted by a bright and airy living space, ideal for entertaining guests or enjoying quiet evenings with family. The open concept kitchen boasts ample room for culinary creativity and opens to a dining area bathed in natural light. Upstairs, you'll find three generously sized bedrooms, each offering its own unique charm and plenty of closet space. The master suite features an en-suite bath for added comfort and privacy. And there is the added bonus of having a spacious upstairs laundry. Outside, the expansive backyard presents endless possibilities, whether you envision a serene garden retreat or a lively outdoor entertainment area. The attached 3 car garage provides convenient parking and storage options. Located in a desirable neighborhood close to schools, parks, and shopping, this home is an opportunity not to be missed. With a little renovation effort, it has the potential to become your dream home in an established community. Don't wait to explore the possibilities-schedule your showing today and imagine the endless potential this West Greeley gem has to offer!
Location
State CO
County Weld
Community Park, Hiking/Biking Trails
Area Greeley/Weld
Zoning SFR
Direction From I-25 go East on Highway 34, take the US-34 BUS E/W 10th Street, turn right onto 89th Avenue, turn right onto 88th Avenue Court, turn left onto 16th Street
Rooms
Family Room Concrete Floor
Primary Bedroom Level Upper
Master Bedroom 12x18
Bedroom 2 Upper 10x12
Bedroom 3 Upper 10x13
Dining Room Luxury Vinyl Floor
Kitchen Luxury Vinyl Floor
Interior
Interior Features Cathedral/Vaulted Ceilings, Walk-In Closet(s)
Heating Forced Air
Cooling Ceiling Fan(s)
Window Features Window Coverings,Double Pane Windows
Appliance Electric Range/Oven, Dishwasher, Refrigerator, Microwave, Disposal
Laundry Upper Level
Exterior
Garage Garage Door Opener, Tandem
Garage Spaces 3.0
Fence Partial, Vinyl
Community Features Park, Hiking/Biking Trails
Utilities Available Natural Gas Available, Electricity Available
Waterfront false
Roof Type Composition
Street Surface Paved,Asphalt
Building
Lot Description Curbs, Gutters, Sidewalks, Lawn Sprinkler System, Level
Faces Southeast
Story 3
Sewer City Sewer
Water City Water, City of Greeley
Level or Stories Three Or More
Structure Type Wood/Frame
New Construction false
Schools
Elementary Schools Tozer
Middle Schools Windsor
High Schools Windsor
School District Weld Re-4
Others
HOA Fee Include Common Amenities
Senior Community false
Tax ID R8953943
SqFt Source Assessor
Special Listing Condition Private Owner
Read Less Info
Want to know what your home might be worth? Contact us for a FREE valuation!

Our team is ready to help you sell your home for the highest possible price ASAP


"My job is to find and attract mastery-based agents to the office, protect the culture, and make sure everyone is happy! "







