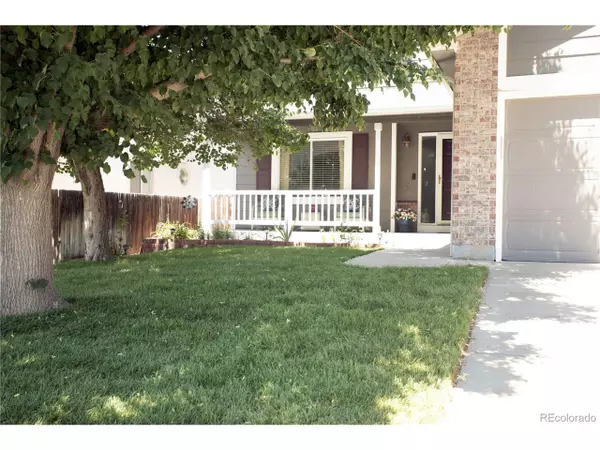$592,500
$585,000
1.3%For more information regarding the value of a property, please contact us for a free consultation.
5 Beds
4 Baths
3,504 SqFt
SOLD DATE : 09/04/2024
Key Details
Sold Price $592,500
Property Type Single Family Home
Sub Type Residential-Detached
Listing Status Sold
Purchase Type For Sale
Square Footage 3,504 sqft
Subdivision Bromley Creek Filing 1
MLS Listing ID 8605393
Sold Date 09/04/24
Bedrooms 5
Full Baths 2
Half Baths 1
Three Quarter Bath 1
HOA Fees $41/qua
HOA Y/N true
Abv Grd Liv Area 2,288
Originating Board REcolorado
Year Built 1995
Annual Tax Amount $4,145
Lot Size 7,405 Sqft
Acres 0.17
Property Description
Welcome to 2153 Cherry St! This home defines curb appeal, including a recently updated front yard. It's perfect for those desiring spacious living with plenty of amenities nearby in the quiet Bromley Creek neighborhood. The impeccable 5 bed/4 bath floorplan with 3504 square feet of living space reflects years of care, thoughtful maintenance, and tasteful modern updates. Upon entering, you are greeted by cathedral ceilings and large, bright windows in the front living room. The living/dining area flows into the updated kitchen with granite countertops and stainless-steel appliances. Off the kitchen is an expansive sunken family room with gas fireplace, built-in bookshelves, and ample garden-level windows. Upstairs, the secluded primary bedroom is a standout feature and includes a generous ensuite with dual sinks and large walk-in closet. Three additional bedrooms, full bath, and ample closet space complete the upper floor, just two stairs up from the primary suite. The finished basement boasts a bonus room, sizable bedroom with egress window, updated bathroom, and a second room with French glass doors that could be used as an office or craft space. Outside, the backyard is a retreat with meticulous landscaping, perennial flowers, large deck, and built-in fire pit. The newly renovated Observatory Park is one block away and features playgrounds, trails, picnic pavilion, and ample green space for activities. The Oasis Family Aquatic Park is just a few minutes away, perfect for cooling off this summer. With so many updates and a fabulous location, you don't want to miss out on this amazing home.
Location
State CO
County Adams
Community Playground, Hiking/Biking Trails
Area Metro Denver
Rooms
Other Rooms Kennel/Dog Run
Primary Bedroom Level Upper
Bedroom 2 Upper
Bedroom 3 Upper
Bedroom 4 Upper
Bedroom 5 Basement
Interior
Interior Features Study Area, Cathedral/Vaulted Ceilings, Pantry
Heating Forced Air
Cooling Central Air
Fireplaces Type Gas, Family/Recreation Room Fireplace, Single Fireplace
Fireplace true
Window Features Window Coverings,Double Pane Windows
Appliance Double Oven, Dishwasher, Refrigerator, Washer, Dryer, Microwave, Disposal
Laundry Main Level
Exterior
Garage Spaces 3.0
Fence Fenced
Community Features Playground, Hiking/Biking Trails
Utilities Available Electricity Available, Cable Available
Waterfront false
Roof Type Composition
Street Surface Paved
Porch Patio, Deck
Building
Lot Description Mineral Rights Excluded
Faces South
Story 2
Foundation Slab
Sewer City Sewer, Public Sewer
Water City Water
Level or Stories Two
Structure Type Wood/Frame
New Construction false
Schools
Elementary Schools Southeast
Middle Schools Vikan
High Schools Brighton
School District School District 27-J
Others
HOA Fee Include Trash
Senior Community false
SqFt Source Assessor
Special Listing Condition Private Owner
Read Less Info
Want to know what your home might be worth? Contact us for a FREE valuation!

Our team is ready to help you sell your home for the highest possible price ASAP


"My job is to find and attract mastery-based agents to the office, protect the culture, and make sure everyone is happy! "







