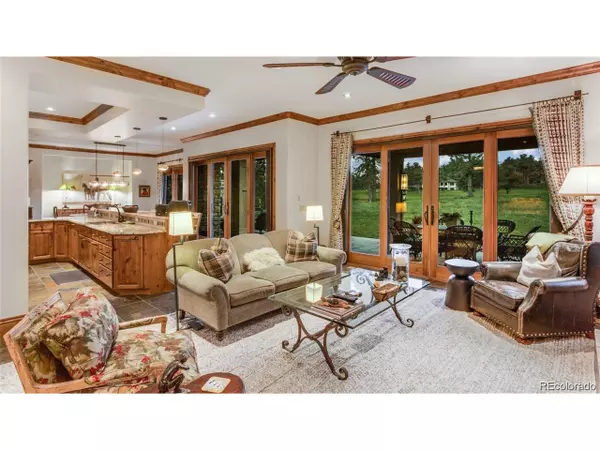$1,750,000
$1,790,000
2.2%For more information regarding the value of a property, please contact us for a free consultation.
4 Beds
4 Baths
4,655 SqFt
SOLD DATE : 10/07/2024
Key Details
Sold Price $1,750,000
Property Type Single Family Home
Sub Type Residential-Detached
Listing Status Sold
Purchase Type For Sale
Square Footage 4,655 sqft
Subdivision Hiwan Estates
MLS Listing ID 7988279
Sold Date 10/07/24
Bedrooms 4
Full Baths 3
Half Baths 1
HOA Y/N false
Abv Grd Liv Area 3,578
Originating Board REcolorado
Year Built 2010
Annual Tax Amount $9,361
Lot Size 0.260 Acres
Acres 0.26
Property Description
Welcome to a truly magnificent custom executive home in North Evergreen. This multilevel mountain masterpiece, boasting four bedrooms and four bathrooms, captivates with its subtle charm and elegance from the moment you arrive. Every room reflects meticulous thought and detail, exceeding all expectations.
The gourmet kitchen, seamlessly flowing to a wonderful patio with a gas fireplace, makes entertaining a breeze. Enjoy breathtaking views of the manicured fairways of Hiwan Golf Club. The home features large windows, high ceilings, slate floors, radiant heat, air conditioning, and slab granite counters among its many luxurious amenities. Additionally, the modern convenience of an elevator enhances the home's accessibility.
Imagine starting your day with coffee on the master bedroom balcony or unwinding with an evening glass of wine on the patio. This home invites your imagination to take flight and your heart to find its desire.
Location
State CO
County Jefferson
Community Fitness Center
Area Suburban Mountains
Zoning P-D
Direction From I-70 to Evergreen Pkwy. Turn left on Bergen Pkwy and turn right on S. Hiwan Dr. and then left on Interlocken Dr then right just past the pond.
Rooms
Other Rooms Kennel/Dog Run
Basement Full, Partially Finished
Primary Bedroom Level Upper
Master Bedroom 16x15
Bedroom 2 Upper 13x18
Bedroom 3 Basement 12x15
Bedroom 4 Basement 13x13
Interior
Interior Features Cathedral/Vaulted Ceilings, Pantry, Walk-In Closet(s), Wet Bar, Jack & Jill Bathroom, Kitchen Island
Heating Radiant
Cooling Central Air, Ceiling Fan(s)
Fireplaces Type 2+ Fireplaces, Gas, Gas Logs Included, Living Room, Primary Bedroom
Fireplace true
Appliance Self Cleaning Oven, Double Oven, Dishwasher, Refrigerator, Washer, Microwave, Disposal
Laundry Main Level
Exterior
Exterior Feature Balcony
Garage Oversized, Tandem
Garage Spaces 4.0
Fence Fenced
Community Features Fitness Center
Utilities Available Natural Gas Available
View Mountain(s)
Roof Type Concrete
Street Surface Paved
Handicap Access Accessible Elevator Installed
Porch Patio
Building
Lot Description Cul-De-Sac, Sloped, On Golf Course, Near Golf Course, Abuts Private Open Space
Story 2
Foundation Slab
Sewer City Sewer, Public Sewer
Water City Water
Level or Stories Two
Structure Type Wood/Frame,Stone,Stucco
New Construction false
Schools
Elementary Schools Bergen Meadow/Valley
Middle Schools Evergreen
High Schools Evergreen
School District Jefferson County R-1
Others
Senior Community false
SqFt Source Assessor
Special Listing Condition Private Owner
Read Less Info
Want to know what your home might be worth? Contact us for a FREE valuation!

Our team is ready to help you sell your home for the highest possible price ASAP

Bought with Coldwell Banker Realty 28

"My job is to find and attract mastery-based agents to the office, protect the culture, and make sure everyone is happy! "







