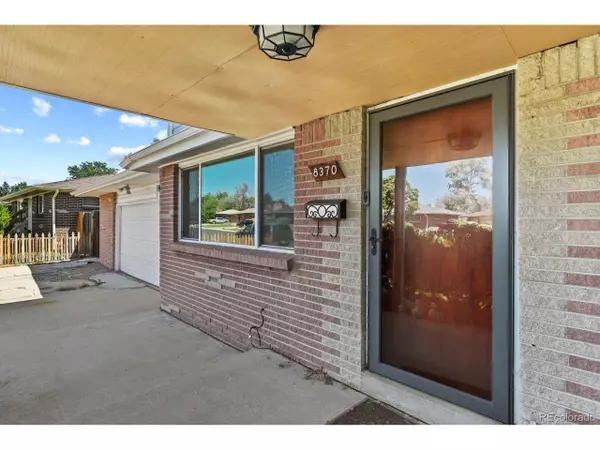$600,000
$619,995
3.2%For more information regarding the value of a property, please contact us for a free consultation.
5 Beds
4 Baths
3,292 SqFt
SOLD DATE : 10/09/2024
Key Details
Sold Price $600,000
Property Type Single Family Home
Sub Type Residential-Detached
Listing Status Sold
Purchase Type For Sale
Square Footage 3,292 sqft
Subdivision Shaw Heights
MLS Listing ID 6713009
Sold Date 10/09/24
Bedrooms 5
Full Baths 2
Half Baths 1
Three Quarter Bath 1
HOA Y/N false
Abv Grd Liv Area 2,222
Originating Board REcolorado
Year Built 1963
Annual Tax Amount $4,432
Lot Size 7,840 Sqft
Acres 0.18
Property Description
Brick 2 story home with custom addition and finished basement! If you are looking for a home that would support separate living spaces, this is it! The main floor offers hardwood floors throughout, large living room with custom wood accent walls, bonus room that can be used for an office or music room, dining area, kitchen with cherry stained wood cabinets, appliances included, 2 bedrooms on main level and a full bathroom. The owners added a 2nd story custom addition on this home with a large family room area, primary bedroom, walk in closet, 5 piece master bathroom with a soaking tub and a walk in shower, office with a door to the balcony and mountain views. The 2nd story offers many windows for natural light and to enjoy the mountain views. There are custom book shelves that line the wall of the family room and don't forget to look up to the custom woodwork on the ceiling! There is a fireplace insert on the 2nd floor that a future home owner can have hooked up to gas if they choose. The finished basement offers a family room, 2 bedrooms, a bathroom, and a laundry room. The backyard is a very private oasis with a pergola for shade and a patio, large mature trees, garden area, a shed for storage and an enclosed sunroom that is perfect for plants, sprinkler system front and back. There is a 2 car garage with a shop attached to the back with a wood stove. This is a wood workers dream! There are many wonderful features to this home that could work for any home buyer! Electric Vehicle Charger in garage. This is a prime location close to I-36, Bus stop at 92nd and I-36, B-Line light rail that is South of the property, close to shopping and restaurants, parks and trails!
Location
State CO
County Adams
Area Metro Denver
Zoning R-1-C
Direction 88th and lowell area. From 88th and Wagner, go South on Wagner to Quigley St.
Rooms
Basement Partially Finished
Primary Bedroom Level Upper
Bedroom 2 Basement
Bedroom 3 Basement
Bedroom 4 Main
Bedroom 5 Main
Interior
Interior Features Study Area
Heating Forced Air
Cooling Central Air
Appliance Dishwasher, Refrigerator, Washer, Dryer, Microwave
Laundry In Basement
Exterior
Garage Spaces 2.0
Fence Fenced
View Mountain(s)
Roof Type Composition
Porch Patio
Building
Faces North
Story 2
Sewer City Sewer, Public Sewer
Level or Stories Two
Structure Type Wood/Frame
New Construction false
Schools
Elementary Schools Flynn
Middle Schools Shaw Heights
High Schools Westminster
School District Westminster Public Schools
Others
Senior Community false
SqFt Source Assessor
Special Listing Condition Private Owner
Read Less Info
Want to know what your home might be worth? Contact us for a FREE valuation!

Our team is ready to help you sell your home for the highest possible price ASAP

Bought with HomeSmart

"My job is to find and attract mastery-based agents to the office, protect the culture, and make sure everyone is happy! "







