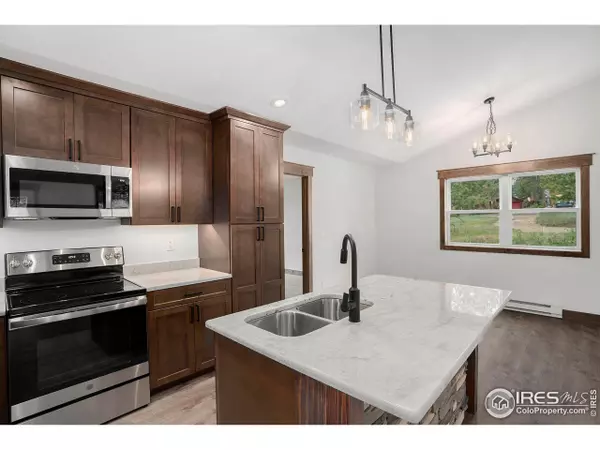$675,000
$699,000
3.4%For more information regarding the value of a property, please contact us for a free consultation.
3 Beds
2 Baths
1,338 SqFt
SOLD DATE : 10/21/2024
Key Details
Sold Price $675,000
Property Type Single Family Home
Sub Type Residential-Detached
Listing Status Sold
Purchase Type For Sale
Square Footage 1,338 sqft
Subdivision Bonnie Brae Add
MLS Listing ID 1016793
Sold Date 10/21/24
Style Contemporary/Modern,Ranch
Bedrooms 3
Full Baths 1
Three Quarter Bath 1
HOA Y/N false
Abv Grd Liv Area 1,338
Originating Board IRES MLS
Year Built 2024
Annual Tax Amount $3,736
Lot Size 0.650 Acres
Acres 0.65
Property Description
Welcome to our brand new, eco-friendly home! Recently completed, this residence features a low carbon footprint, energy-efficient amenities, solar readiness, Anderson windows, and James Hardie siding. The lot has the potential to be divided into two lots. It also offers plenty of space for a shop or an ADU.Designed with an open floor plan, no stairs and vaulted ceilings, the home provides a spacious and airy atmosphere. The living room includes a walkout patio, perfect for enjoying fresh air and stunning views. The kitchen is equipped with granite countertops and stainless steel appliances, making meal prep and cleanup effortless.On the main level, you'll find everything needed for convenient living, including a large master retreat with a walk-in closet and a private bath! Additionally, there are two guest bedrooms, a shared full bath, and a laundry area. The oversized finished garage, complete with heating, provides ample space for your vehicles and storage.We take pride in our commitment to sustainable living and believe you will love this home as much as we do! Schedule a viewing today! (Note: Some photos are virtually staged).
Location
State CO
County Larimer
Area Estes Park
Zoning R
Rooms
Basement None
Primary Bedroom Level Main
Master Bedroom 15x11
Bedroom 2 Main 12x11
Bedroom 3 Main 11x10
Dining Room Laminate Floor
Kitchen Laminate Floor
Interior
Interior Features Eat-in Kitchen, Separate Dining Room, Cathedral/Vaulted Ceilings, Open Floorplan, Walk-In Closet(s)
Heating Baseboard, Zoned
Cooling Ceiling Fan(s)
Window Features Double Pane Windows
Appliance Electric Range/Oven, Dishwasher, Refrigerator, Microwave
Laundry Washer/Dryer Hookups, Main Level
Exterior
Garage Heated Garage
Garage Spaces 2.0
Utilities Available Electricity Available
Waterfront false
View Mountain(s)
Roof Type Composition
Street Surface Gravel
Handicap Access Level Lot, Level Drive, Accessible Hallway(s), No Stairs, Main Floor Bath, Main Level Bedroom, Stall Shower, Main Level Laundry
Porch Patio
Building
Lot Description Cul-De-Sac
Story 1
Sewer District Sewer
Water City Water, Estes Park
Level or Stories One
Structure Type Wood/Frame,Stone
New Construction true
Schools
Elementary Schools Estes Park
Middle Schools Estes Park
High Schools Estes Park
School District Estes Park District
Others
Senior Community false
Tax ID R1217950
SqFt Source Plans
Special Listing Condition Private Owner
Read Less Info
Want to know what your home might be worth? Contact us for a FREE valuation!

Our team is ready to help you sell your home for the highest possible price ASAP

Bought with eXp Realty - Inspired Living Group

"My job is to find and attract mastery-based agents to the office, protect the culture, and make sure everyone is happy! "







