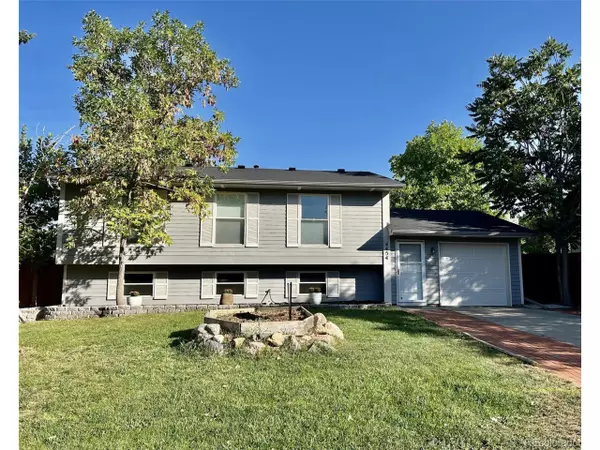$577,000
$589,900
2.2%For more information regarding the value of a property, please contact us for a free consultation.
4 Beds
3 Baths
1,848 SqFt
SOLD DATE : 10/28/2024
Key Details
Sold Price $577,000
Property Type Single Family Home
Sub Type Residential-Detached
Listing Status Sold
Purchase Type For Sale
Square Footage 1,848 sqft
Subdivision Friendly Hills
MLS Listing ID 6122427
Sold Date 10/28/24
Bedrooms 4
Full Baths 1
Half Baths 1
Three Quarter Bath 1
HOA Y/N false
Abv Grd Liv Area 1,848
Originating Board REcolorado
Year Built 1976
Annual Tax Amount $3,422
Lot Size 7,405 Sqft
Acres 0.17
Property Description
OPEN HOUSE, Saturday, October 12th, from 12:00 to 2:00! Beautiful Home Located in Friendly Hills! Nicely Updated Throughout! Brand New Class 4 Roof, Onyx Black from Owen's Corning TruDefintion Duration Storm Just Installed! New Furnace, Air Conditioning, 50 Gal. Hot Water Heater! Newer Champion Windows (2019)! Newer Blinds Throughout! Radon Mitigation System Already Installed! $10K in New Fencing, Permitted! New Extended Patio & Freshly Painted Extended Deck! Pear, Plum & Apple Fruit Trees! Luxury Laminate Flooring Throughout with Custom Trim! Upgraded Hardware, Handles, Lighting, etc. This Charming Home Is In Turn-Key Condition! No Covenants or HOA!
Close to Bear Creek Regional Park, A lot of Outdoor Activities, Including Hiking, Biking, Swimming & Camping!
Location
State CO
County Jefferson
Area Metro Denver
Zoning P-D
Rooms
Basement Built-In Radon
Primary Bedroom Level Upper
Master Bedroom 22x12
Bedroom 2 Lower 16x11
Bedroom 3 Lower 13x11
Bedroom 4 Lower 11x11
Interior
Interior Features Open Floorplan, Walk-In Closet(s)
Heating Forced Air
Cooling Central Air, Ceiling Fan(s)
Appliance Self Cleaning Oven, Dishwasher, Refrigerator, Microwave, Disposal
Laundry Lower Level
Exterior
Garage Spaces 1.0
Fence Fenced
Utilities Available Natural Gas Available
Roof Type Composition
Porch Patio, Deck
Building
Lot Description Corner Lot
Story 2
Sewer City Sewer, Public Sewer
Water City Water
Level or Stories Bi-Level
Structure Type Wood/Frame,Wood Siding
New Construction false
Schools
Elementary Schools Kendallvue
Middle Schools Carmody
High Schools Bear Creek
School District Jefferson County R-1
Others
Senior Community false
SqFt Source Appraiser
Special Listing Condition Private Owner
Read Less Info
Want to know what your home might be worth? Contact us for a FREE valuation!

Our team is ready to help you sell your home for the highest possible price ASAP

Bought with HomeSmart

"My job is to find and attract mastery-based agents to the office, protect the culture, and make sure everyone is happy! "







