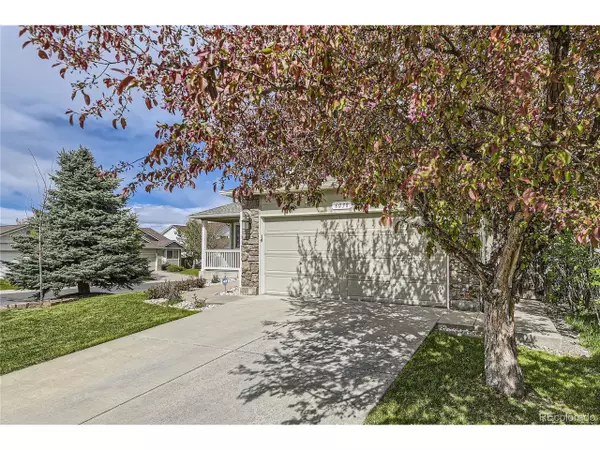$535,000
$550,000
2.7%For more information regarding the value of a property, please contact us for a free consultation.
3 Beds
2 Baths
1,667 SqFt
SOLD DATE : 11/18/2024
Key Details
Sold Price $535,000
Property Type Single Family Home
Sub Type Residential-Detached
Listing Status Sold
Purchase Type For Sale
Square Footage 1,667 sqft
Subdivision Saddle Rock Ridge
MLS Listing ID 9410160
Sold Date 11/18/24
Style Contemporary/Modern,Ranch
Bedrooms 3
Full Baths 2
HOA Y/N true
Abv Grd Liv Area 1,667
Originating Board REcolorado
Year Built 2002
Annual Tax Amount $3,219
Lot Size 6,098 Sqft
Acres 0.14
Property Description
See this desirable ranch style home in Saddle Rock Ridge, located on a corner lot of a cul-de-sac. The open floor plan is dynamite! New roof just installed with fresh exterior paint and trim. Interior paint has been updated, all new light fixtures and nickel hardware throughout, new wrought iron railing to the basement. Wood grain tile has been added to the front entry, laundry room and fireplace hearth. This property features vaulted ceilings, architectural details, art niches and a new ceiling fan in the family room. Enjoy the cosy gas-log fireplace in the family room! New stainless appliances in the kitchen are included as well as the washer/dryer. The ensuite primary bedroom is spacious with a 5-piece bath, jetted tub and huge walk-in closet. Although the basement is currently unfinished, it is useable and could be easily finished with a bedroom, bath and recreation room. The landscaping has mature shrubs and a sprinkler system in the front and backyard. Don't miss the covered front porch and large patio in the back. This home has been lovingly cared for and maintained. HURRY, because it is going...going...GONE!
Location
State CO
County Arapahoe
Community Playground, Park, Hiking/Biking Trails
Area Metro Denver
Direction GPS (via Google Maps) is accurate.
Rooms
Basement Partial, Unfinished, Crawl Space, Structural Floor, Sump Pump
Primary Bedroom Level Main
Master Bedroom 17x17
Bedroom 2 Main 12x14
Bedroom 3 Main 12x12
Interior
Interior Features Eat-in Kitchen, Cathedral/Vaulted Ceilings, Open Floorplan, Pantry, Walk-In Closet(s), Kitchen Island
Heating Forced Air
Cooling Central Air, Ceiling Fan(s)
Fireplaces Type Gas Logs Included, Family/Recreation Room Fireplace, Single Fireplace
Fireplace true
Window Features Window Coverings,Bay Window(s),Double Pane Windows
Appliance Self Cleaning Oven, Dishwasher, Refrigerator, Washer, Dryer, Microwave, Disposal
Exterior
Garage Spaces 2.0
Fence Fenced
Community Features Playground, Park, Hiking/Biking Trails
Utilities Available Natural Gas Available, Electricity Available, Cable Available
Waterfront false
Roof Type Composition
Street Surface Paved
Handicap Access Level Lot
Porch Patio
Building
Lot Description Cul-De-Sac, Corner Lot, Level
Faces West
Story 1
Sewer City Sewer, Public Sewer
Water City Water
Level or Stories One
Structure Type Wood/Frame,Wood Siding,Moss Rock
New Construction false
Schools
Elementary Schools Canyon Creek
Middle Schools Thunder Ridge
High Schools Cherokee Trail
School District Cherry Creek 5
Others
HOA Fee Include Trash
Senior Community false
SqFt Source Assessor
Special Listing Condition Private Owner
Read Less Info
Want to know what your home might be worth? Contact us for a FREE valuation!

Our team is ready to help you sell your home for the highest possible price ASAP

Bought with Keller Williams Partners Realty

"My job is to find and attract mastery-based agents to the office, protect the culture, and make sure everyone is happy! "







