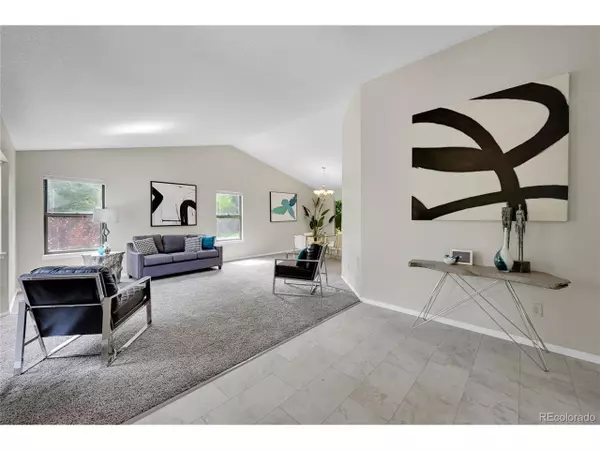$557,500
$557,500
For more information regarding the value of a property, please contact us for a free consultation.
4 Beds
3 Baths
2,282 SqFt
SOLD DATE : 11/25/2024
Key Details
Sold Price $557,500
Property Type Single Family Home
Sub Type Residential-Detached
Listing Status Sold
Purchase Type For Sale
Square Footage 2,282 sqft
Subdivision Peoria Park Sub 2Nd Flg
MLS Listing ID 3050946
Sold Date 11/25/24
Bedrooms 4
Full Baths 2
Half Baths 1
HOA Y/N false
Abv Grd Liv Area 2,282
Originating Board REcolorado
Year Built 1982
Annual Tax Amount $2,599
Lot Size 7,840 Sqft
Acres 0.18
Property Description
Welcome to 11654 E. Evans Avenue, a charming single-family home located in the serene and highly sought-after subdivision of Peoria Park. This well-maintained residence offers a perfect balance of comfort, style, and functionality. Step inside to an inviting sitting room and dining room. The lower level living area has a warm fireplace and wet bar. 4 upper level bedrooms inside this spacious floorplan. Some upgrades include new flooring, new furnace, and fresh paint. Entertain in a spacious kitchen, upgraded with granite countertops, stunning subway tile backsplash, and stainless steel appliances (including new dishwasher). Entertain friends and family in the great room featuring a cozy fireplace and dry bar, set to impress! Step outback to a private yard with large concrete patio and mature landscaping everywhere. Situated in the Cherry Creek School district, close to Utah Park - which hosts a large indoor pool, close to Cherry Creek Reservoir, near grocery stores, shops, bars, and restaurants. Set up a showing today!
Location
State CO
County Arapahoe
Area Metro Denver
Direction From I-225, head West on Iliff Ave., North on S. Oswego St., West on S. Oakland Way., West on E. Adriatic Pl., North on S. Newark Way., East on E. Evans Ave., and the property is in the second cut-de-sac on the right.
Rooms
Other Rooms Kennel/Dog Run
Basement Unfinished
Primary Bedroom Level Upper
Bedroom 2 Upper
Bedroom 3 Upper
Bedroom 4 Upper
Interior
Heating Forced Air
Cooling Central Air
Fireplaces Type Gas, Single Fireplace
Fireplace true
Appliance Dishwasher, Refrigerator, Microwave
Exterior
Garage Spaces 2.0
Fence Fenced
Roof Type Composition
Street Surface Paved
Porch Patio
Building
Lot Description Cul-De-Sac
Story 2
Sewer City Sewer, Public Sewer
Water City Water
Level or Stories Two
Structure Type Wood/Frame,Stone,Wood Siding
New Construction false
Schools
Elementary Schools Ponderosa
Middle Schools Prairie
High Schools Overland
School District Cherry Creek 5
Others
Senior Community false
SqFt Source Assessor
Read Less Info
Want to know what your home might be worth? Contact us for a FREE valuation!

Our team is ready to help you sell your home for the highest possible price ASAP

Bought with HomeSmart

"My job is to find and attract mastery-based agents to the office, protect the culture, and make sure everyone is happy! "







