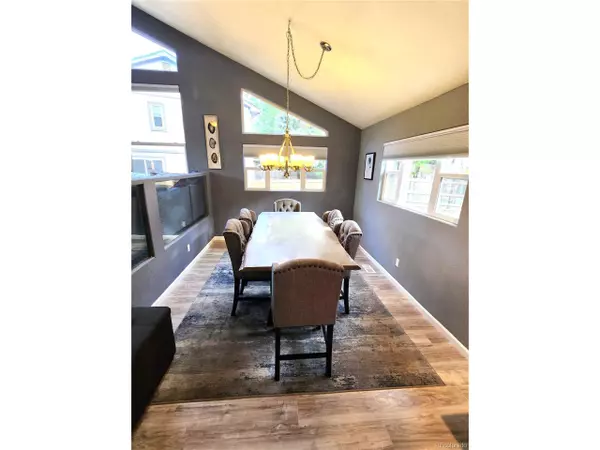$765,000
$799,999
4.4%For more information regarding the value of a property, please contact us for a free consultation.
6 Beds
6 Baths
4,300 SqFt
SOLD DATE : 11/25/2024
Key Details
Sold Price $765,000
Property Type Single Family Home
Sub Type Residential-Detached
Listing Status Sold
Purchase Type For Sale
Square Footage 4,300 sqft
Subdivision Mission Viejo
MLS Listing ID 9235661
Sold Date 11/25/24
Bedrooms 6
Full Baths 5
Half Baths 1
HOA Y/N true
Abv Grd Liv Area 3,304
Originating Board REcolorado
Year Built 1981
Annual Tax Amount $3,125
Lot Size 0.320 Acres
Acres 0.32
Property Description
Wow! Do Not miss this unique opportunity!! Step inside this exquisite residence with upgrades galore! This 6-bedroom, 5.5 - bathrooms, 7 - car home offers a wealth of features. The upper level hosts 5 bedrooms and 3 full baths and the add on addition includes another kitchen and family room, The Primary Bedroom has a spacious suite with a lavish five-piece bath, complete with huge walk in closet. On the main level, discover a living room, dining room, family room, kitchen with bar seating, and a convenient half bath. The expansive kitchen is a culinary dream, showcasing new cabinets, a 2 stainless steel stoves and 2 sinks. Enjoy modern touches like the granite countertops with a backsplash, and stainless steel appliances and Laminate floors The basement offers an open floor plan with a huge bedroom and bathroom with a man cave to enjoy movie nights or kiddos hanging out with friends. Have lots of toys? No worries this home offers 7 car garage (with bathroom in garage) to hold all your cars, boats, motorcycles and 4 wheelers on a Contractors lot (Big). Also has electric in back corner of lot! 2 Furnaces and 2 A/C's! Finished Garages!! Located in highly desirable cherry creek school district. Walk-able to large community park. Less than 15 minutes to DTC. Easy access to highways. Don't miss this! Buyer and Buyer agent to verify Legal Description, Zoning, Schools, Sqft, Parking, Hoa(s), Taxes, Permits, Conforming loan, finished sqft, All Inspections and everything on MLS Printout 9235661
Location
State CO
County Arapahoe
Area Metro Denver
Direction Please use map quest
Rooms
Basement Partially Finished
Primary Bedroom Level Upper
Bedroom 2 Upper
Bedroom 3 Upper
Bedroom 4 Upper
Bedroom 5 Basement
Interior
Interior Features Eat-in Kitchen, Cathedral/Vaulted Ceilings, Walk-In Closet(s), Kitchen Island
Heating Forced Air
Cooling Central Air, Ceiling Fan(s)
Fireplaces Type Family/Recreation Room Fireplace, Single Fireplace
Fireplace true
Window Features Double Pane Windows
Appliance Dishwasher, Refrigerator, Dryer, Microwave, Disposal
Laundry In Basement
Exterior
Parking Features >8' Garage Door, Heated Garage, Oversized, Tandem
Garage Spaces 7.0
Fence Fenced
Roof Type Composition
Handicap Access Level Lot
Porch Patio
Building
Lot Description Gutters, Cul-De-Sac, Level
Story 2
Foundation Slab
Sewer City Sewer, Public Sewer
Water City Water
Level or Stories Bi-Level
Structure Type Other
New Construction false
Schools
Elementary Schools Mission Viejo
Middle Schools Laredo
High Schools Smoky Hill
School District Cherry Creek 5
Others
Senior Community false
SqFt Source Assessor
Special Listing Condition Private Owner
Read Less Info
Want to know what your home might be worth? Contact us for a FREE valuation!

Our team is ready to help you sell your home for the highest possible price ASAP

Bought with Greenwood Estates Realty LLC

"My job is to find and attract mastery-based agents to the office, protect the culture, and make sure everyone is happy! "







