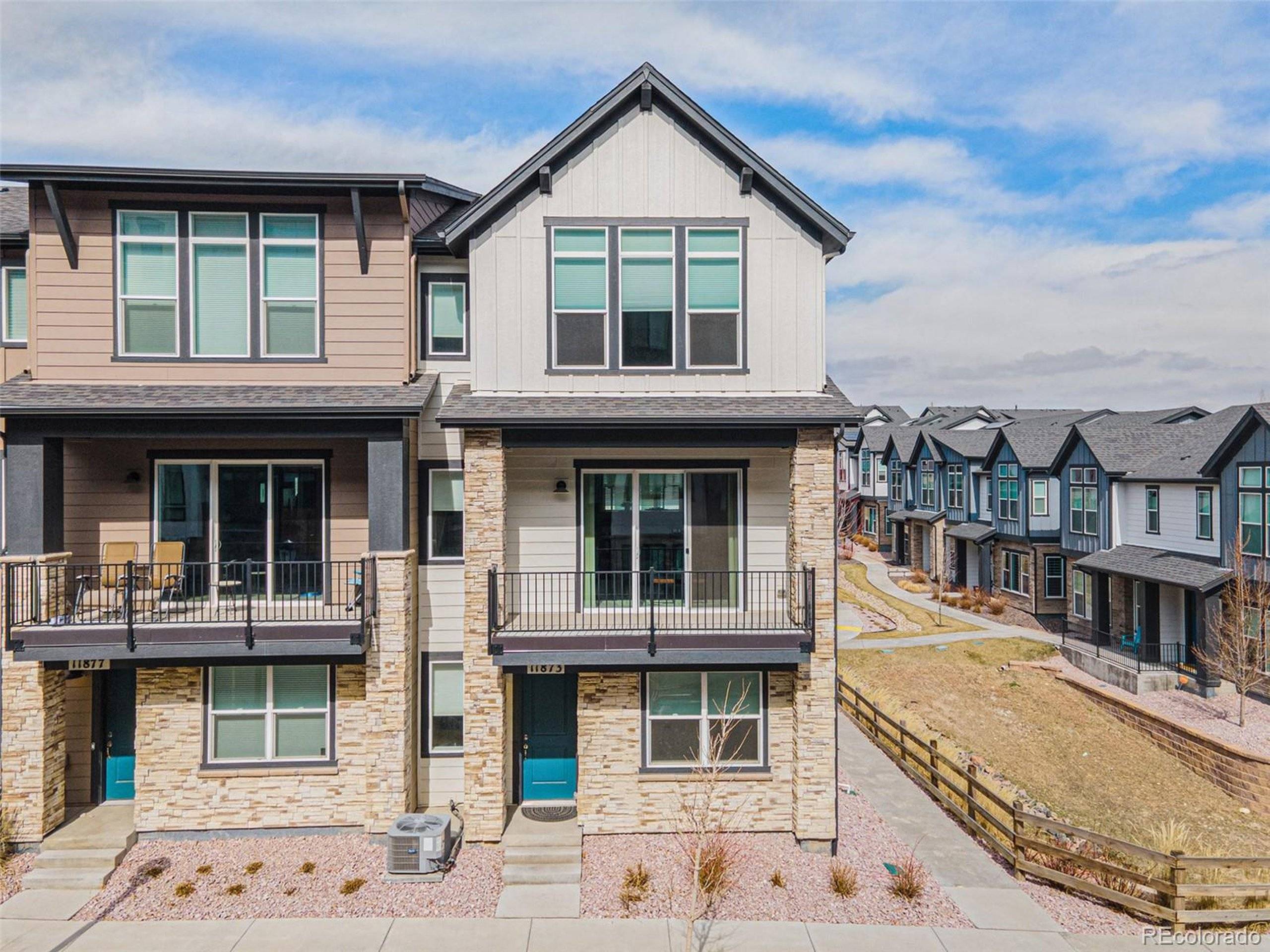$600,000
$590,000
1.7%For more information regarding the value of a property, please contact us for a free consultation.
3 Beds
4 Baths
2,058 SqFt
SOLD DATE : 03/28/2025
Key Details
Sold Price $600,000
Property Type Townhouse
Sub Type Attached Dwelling
Listing Status Sold
Purchase Type For Sale
Square Footage 2,058 sqft
Subdivision Hances Rep 2
MLS Listing ID 8830893
Sold Date 03/28/25
Style Contemporary/Modern
Bedrooms 3
Full Baths 3
Half Baths 1
HOA Fees $85/mo
HOA Y/N true
Abv Grd Liv Area 2,058
Originating Board REcolorado
Year Built 2022
Annual Tax Amount $5,636
Property Sub-Type Attached Dwelling
Property Description
Experience modern living with stunning mountain views in this upgraded 2022-built end-unit townhome in the heart of Wheat Ridge!
This prime lot location offers a south-facing entrance and no direct neighbors to the East, as it borders the beautifully maintained community grounds-providing additional privacy and tranquility. With ample street parking available, hosting guests is effortless.
This spacious 3-bedroom, 4-bathroom home boasts an open-concept design with soaring ceilings, thoughtful upgrades, and abundant natural light throughout. As you enter, you're welcomed by an en-suite bedroom with a full bath-ideal for guests, a private office, or a home gym. The attached 2-car garage is also conveniently located on this level. The second level is an entertainer's dream, featuring 10-foot ceilings, expansive windows, and seamless flow between the living, dining, and kitchen areas. The chef's kitchen is a showstopper, offering quartz countertops, high-end appliances, custom cabinetry, and an impressive 5x6 foot island with wraparound storage. A spacious pantry provides additional organization, while the living area opens onto a covered balcony-perfect for enjoying sunsets and south-facing sunshine year-round. A half bath on this level adds extra convenience. Upstairs, the luxurious primary suite includes vaulted ceilings, a spacious en suite bath with a walk-in closet, and a dual vanity. The third bedroom impresses with soaring 14-foot ceilings, an en-suite bath, and generous closet space. A conveniently located laundry area fits a side-by-side washer and dryer. Perfectly situated with easy access to downtown Denver, Olde Town Arvada, and the mountains, this pet-friendly community is just one block from the light rail and minutes from I-70, making commuting a breeze. Turnkey and move-in ready-don't miss your chance to see this stunning home today!
Location
State CO
County Jefferson
Area Metro Denver
Rooms
Basement Built-In Radon
Primary Bedroom Level Upper
Bedroom 2 Lower
Bedroom 3 Upper
Interior
Interior Features Cathedral/Vaulted Ceilings, Pantry, Walk-In Closet(s), Kitchen Island
Heating Forced Air
Cooling Central Air, Ceiling Fan(s)
Appliance Dishwasher, Refrigerator, Washer, Dryer, Microwave
Exterior
Garage Spaces 2.0
Roof Type Composition
Porch Patio, Deck
Building
Lot Description Corner Lot
Faces South
Story 3
Sewer City Sewer, Public Sewer
Water City Water
Level or Stories Three Or More
Structure Type Brick/Brick Veneer,Wood Siding,Concrete
New Construction false
Schools
Elementary Schools Vanderhoof
Middle Schools Drake
High Schools Arvada West
School District Jefferson County R-1
Others
Senior Community false
SqFt Source Assessor
Special Listing Condition Private Owner
Read Less Info
Want to know what your home might be worth? Contact us for a FREE valuation!

Our team is ready to help you sell your home for the highest possible price ASAP

Bought with Kentwood Real Estate DTC, LLC
"My job is to find and attract mastery-based agents to the office, protect the culture, and make sure everyone is happy! "







