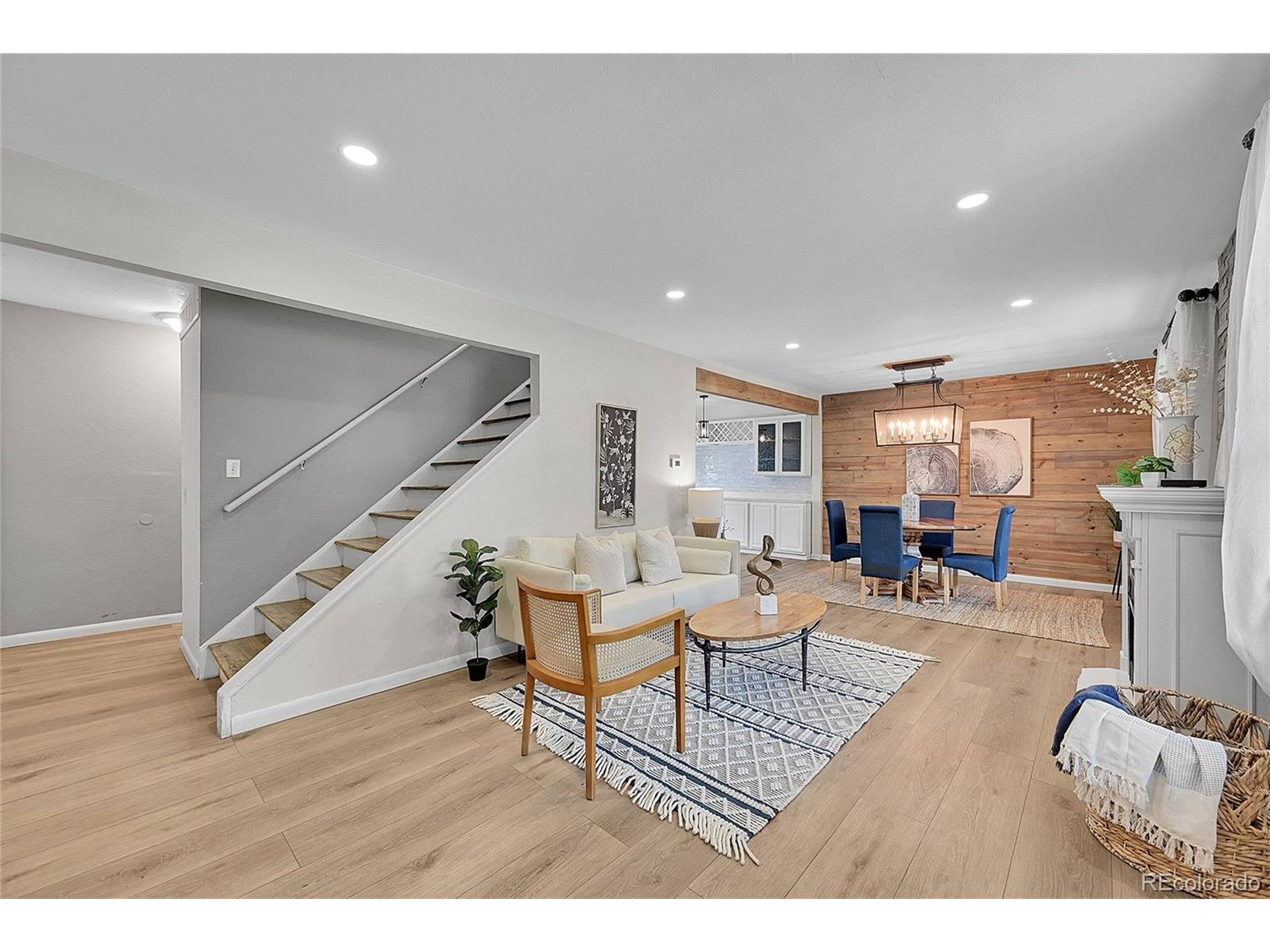$449,900
$449,900
For more information regarding the value of a property, please contact us for a free consultation.
3 Beds
3 Baths
1,300 SqFt
SOLD DATE : 05/29/2025
Key Details
Sold Price $449,900
Property Type Single Family Home
Sub Type Residential-Detached
Listing Status Sold
Purchase Type For Sale
Square Footage 1,300 sqft
Subdivision Summer Valley
MLS Listing ID 8712822
Sold Date 05/29/25
Style Contemporary/Modern
Bedrooms 3
Full Baths 1
Half Baths 1
Three Quarter Bath 1
HOA Y/N false
Abv Grd Liv Area 1,300
Year Built 1979
Annual Tax Amount $2,217
Lot Size 9,147 Sqft
Acres 0.21
Property Sub-Type Residential-Detached
Source REcolorado
Property Description
Beautiful 2- Story Home with lots of Upgrades throughout. Located in a Cul-de-sac, with one of the largest lots, plenty of space in the Backyard for entertaining and an extra RV parking space. The sellers have put a lot of work into the home, with modifications that make the floor plan Open and Inviting. Luxury Vinyl Planks run through the Main Floor, as you enter you will notice the spacious living room, and decorative Dining Room. Off the Dining Room is a breakfast nook, with added Built-in Cabinets for extra storage. The kitchen has stainless steel appliances and lots of storage as well. On the Upper Level 3 spacious rooms including the Primary Bedroom with en-suite Bathroom. The Main Bath is conveniently located in between the 2 secondary bedrooms. The list of upgrades the sellers have done is endless New Front Porch with planters, Replaced the fencing, New Electric Fireplace, New Light Fixtures, New Countertop, New Backsplash in the Kitchen, New Sink & Faucet, Built-in Cabs at the Breakfast nook, Non-structural wall removed between family and breakfast nook, New sink in the powder, New Pergola, New Roof, New Exterior Paint will be completed by closing, New Shutters. The icing on the cake is it is located in the Award Winning Cherry Creek School district!! Don't wait book your showing today!
Location
State CO
County Arapahoe
Area Metro Denver
Zoning RES
Direction Please use GPS
Rooms
Basement Full
Primary Bedroom Level Upper
Master Bedroom 14x14
Bedroom 2 Upper 10x11
Bedroom 3 Upper 10x10
Interior
Interior Features Eat-in Kitchen, Open Floorplan, Walk-In Closet(s)
Heating Forced Air
Cooling Evaporative Cooling, Ceiling Fan(s)
Fireplaces Type Electric, Family/Recreation Room Fireplace, Single Fireplace
Fireplace true
Window Features Double Pane Windows
Appliance Dishwasher, Refrigerator, Washer, Dryer, Microwave, Disposal
Laundry In Basement
Exterior
Garage Spaces 4.0
Fence Fenced
Roof Type Composition
Street Surface Paved
Building
Lot Description Cul-De-Sac
Faces Northwest
Story 2
Foundation Slab
Sewer City Sewer, Public Sewer
Water City Water
Level or Stories Two
Structure Type Wood/Frame,Wood Siding
New Construction false
Schools
Elementary Schools Cimarron
Middle Schools Horizon
High Schools Smoky Hill
School District Cherry Creek 5
Others
Senior Community false
SqFt Source Assessor
Special Listing Condition Private Owner
Read Less Info
Want to know what your home might be worth? Contact us for a FREE valuation!

Our team is ready to help you sell your home for the highest possible price ASAP

Bought with Keller Williams Integrity Real Estate LLC
"My job is to find and attract mastery-based agents to the office, protect the culture, and make sure everyone is happy! "







